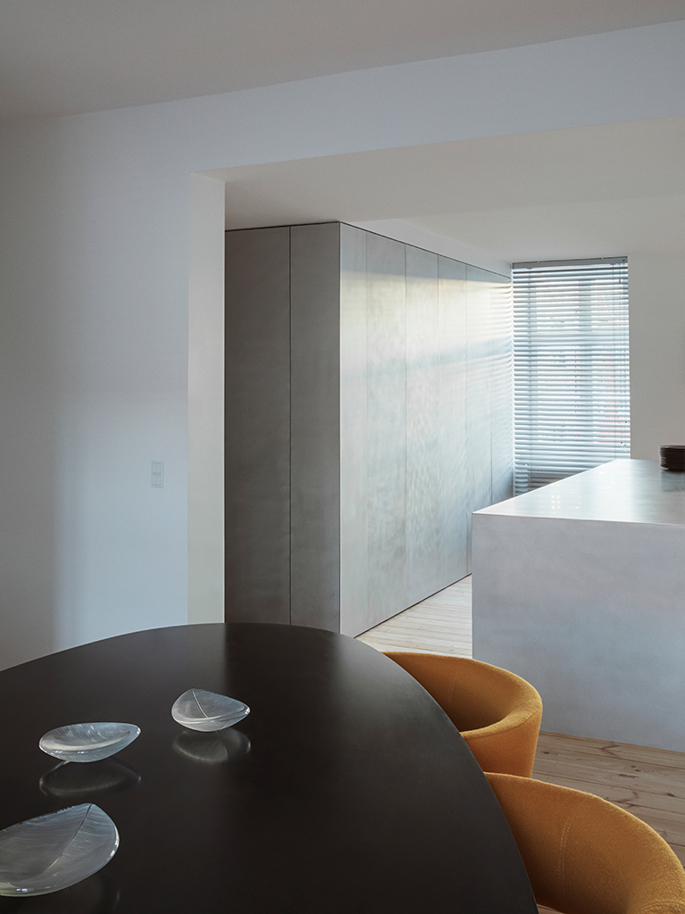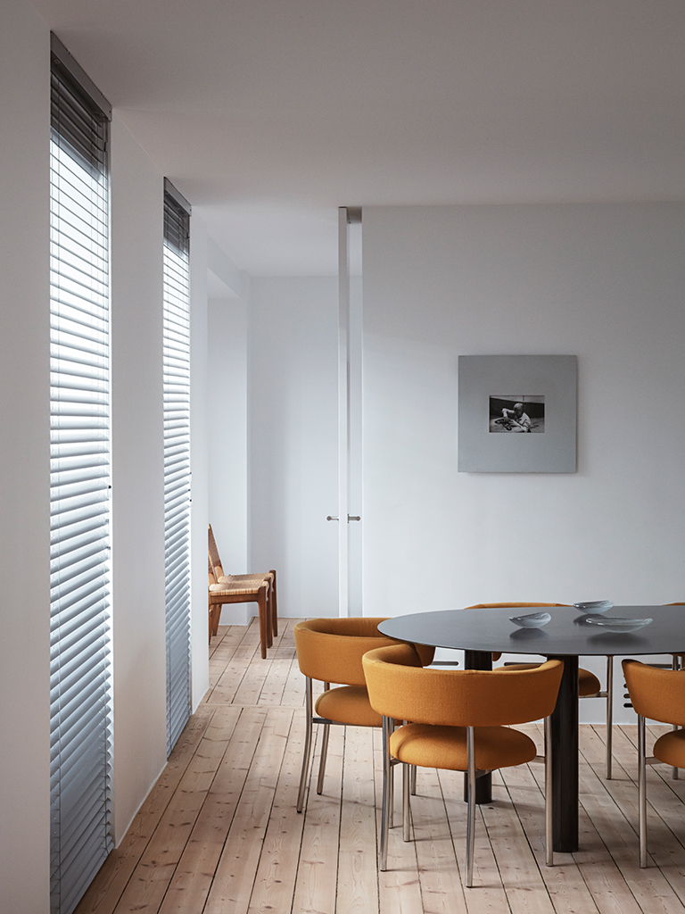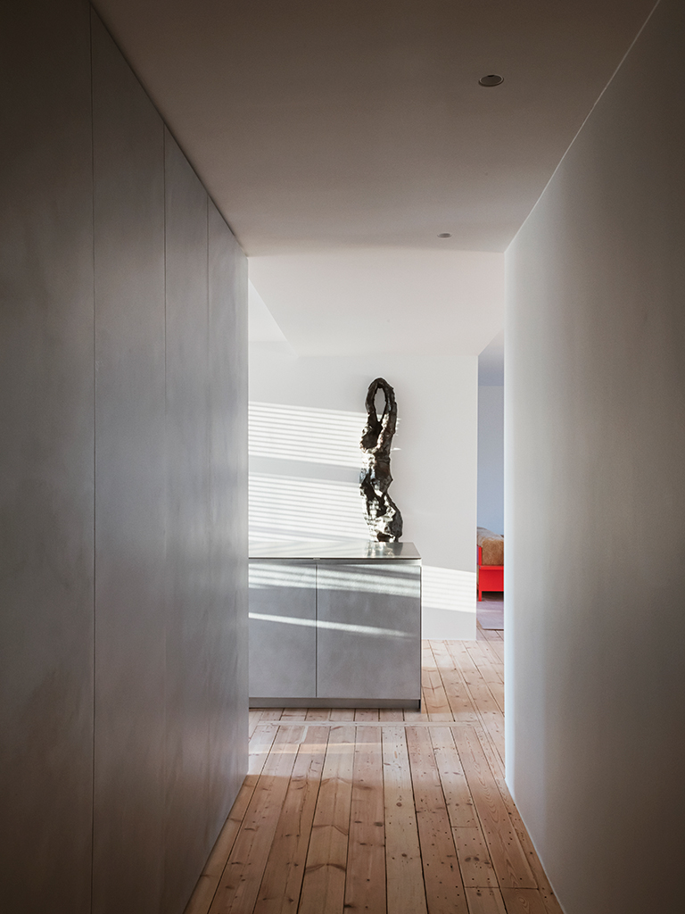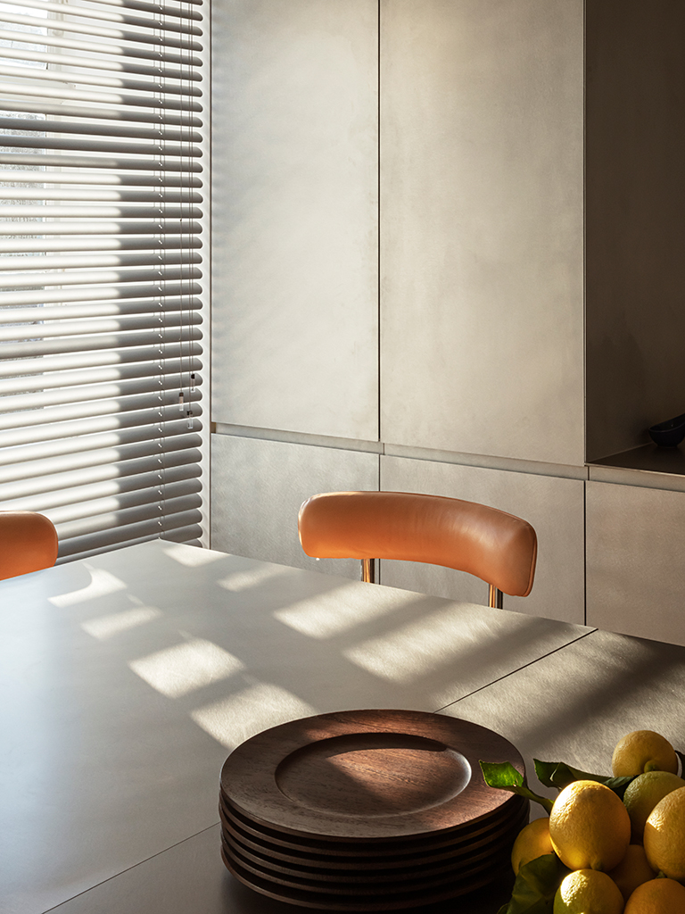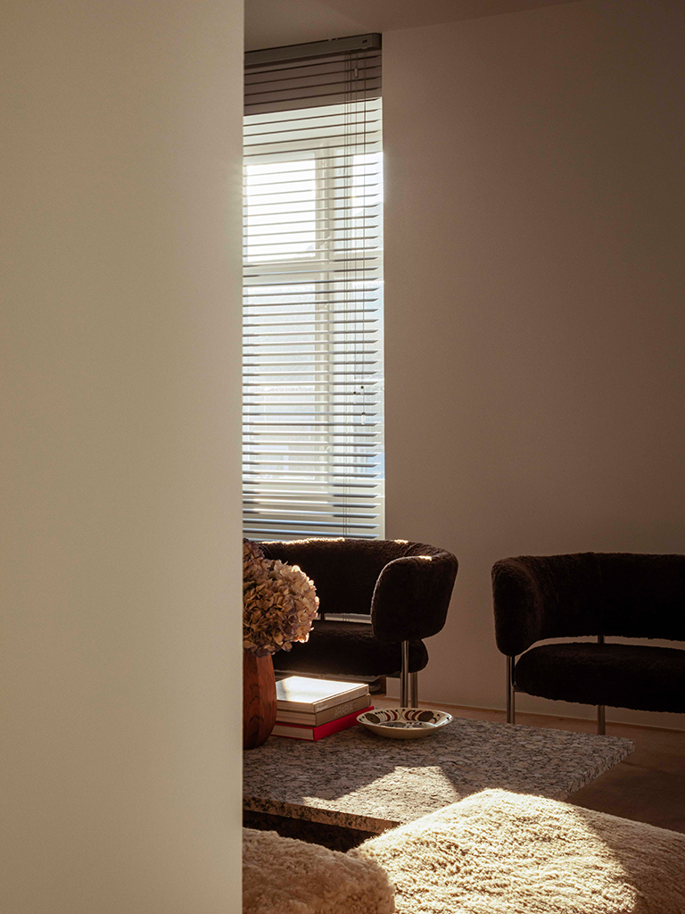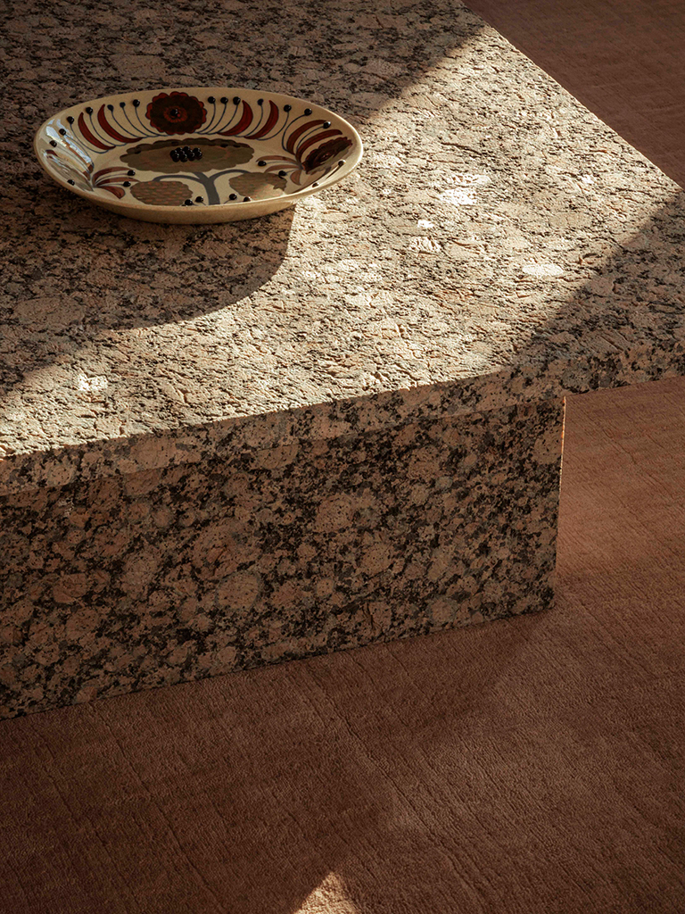Flinterenden Apartment
Copenhagen, Denmark
Interior architecture
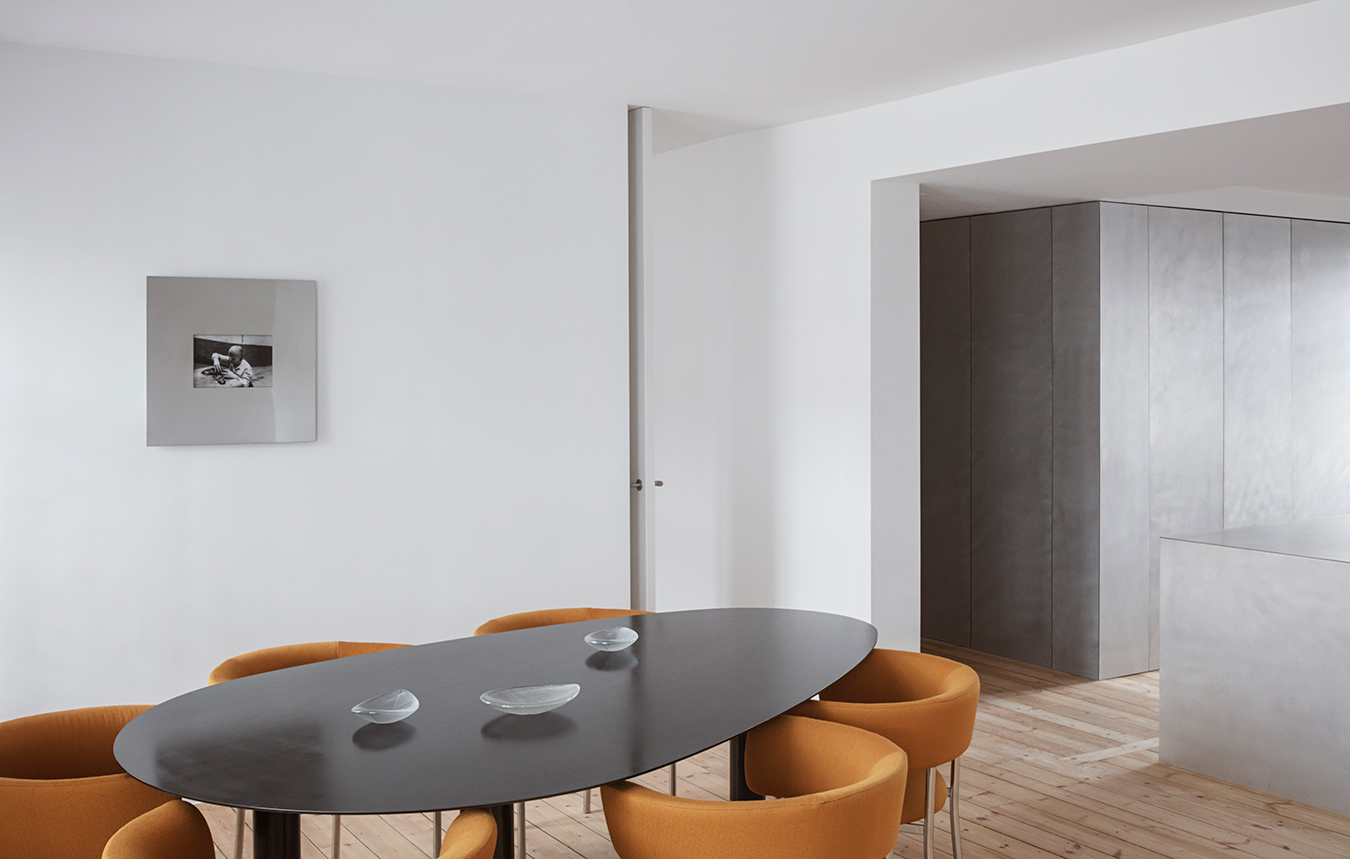
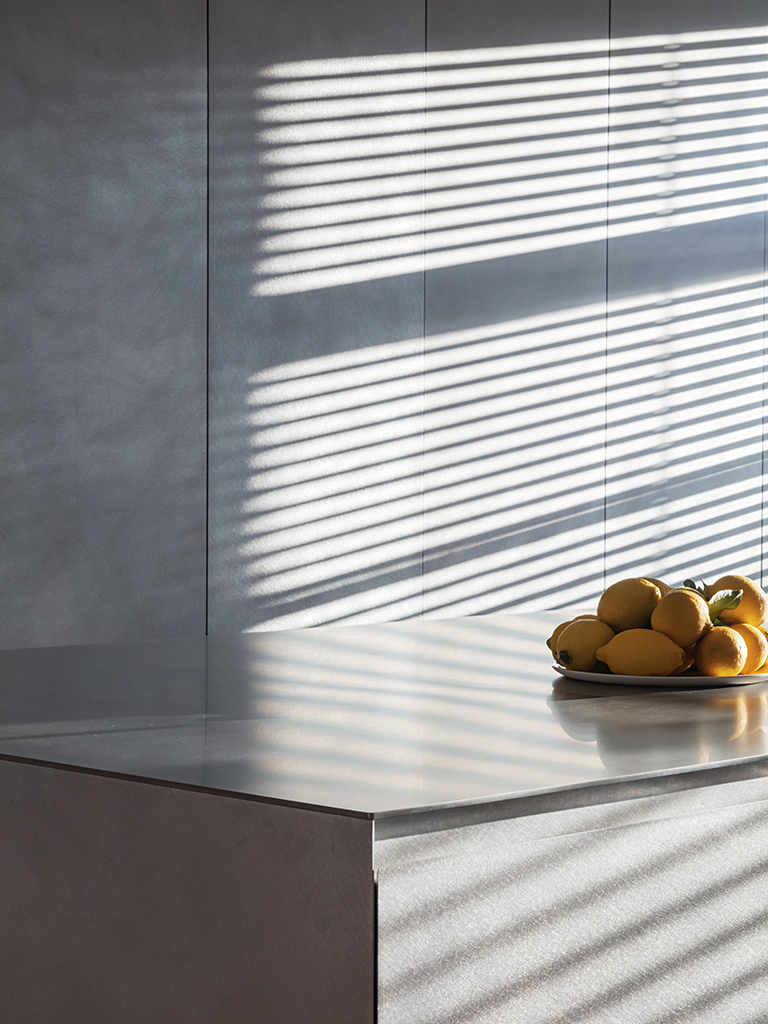
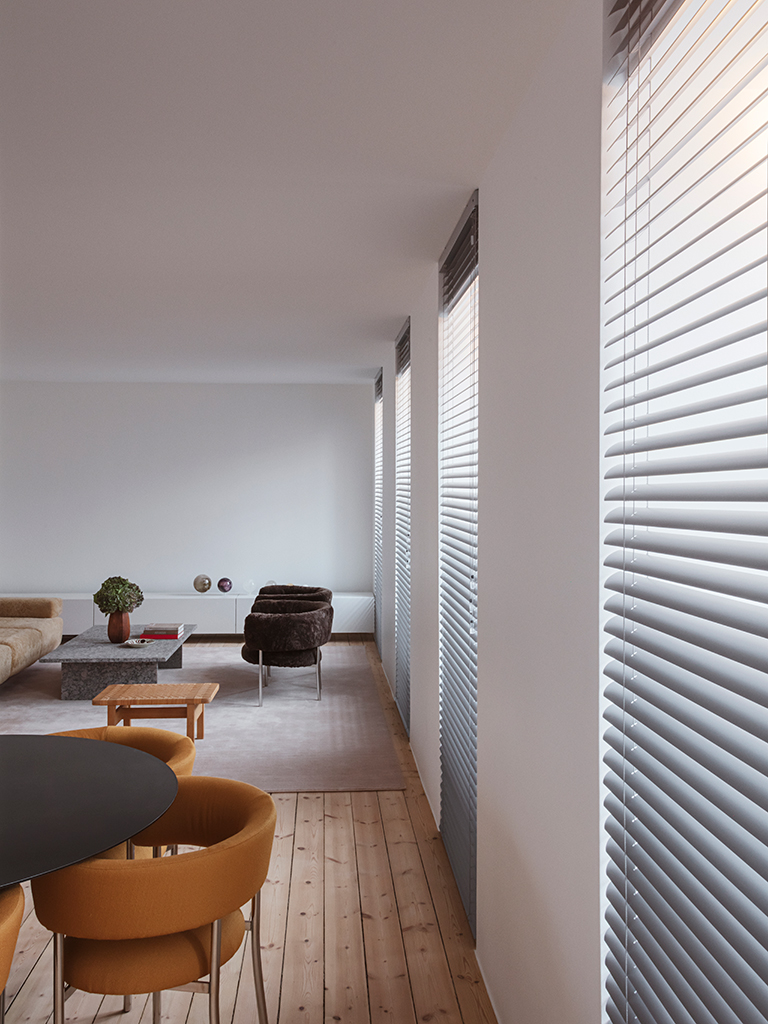
This gut renovation project revitalized a dated 1920s apartment, transforming it into a serene home centered on minimalism and light. The redesign emphasizes the significance of living with thoughtfully selected products. Key to this transformation was the reconfiguration of spaces; walls were removed to establish a harmonious flow, achieving a clear line of sight from the bedroom to the living room. This open layout, enhanced by strategically placed windows, creates a light-filled atmosphere that promotes a calm yet social environment for the homeowners. The design honors the original character of the pine floors, embracing their imperfections, while incorporating stylish floor-length aluminum blinds that skillfully interact with natural light throughout the day.
The kitchen showcases a signature design by Reform Kitchens, skillfully blending modern aesthetics with warmth and handcrafted details. Minimalistic cabinetry in same materiality as the kitchen runs along the hallway, guiding you to a central kitchen island that serves as a perfect gathering spot.
