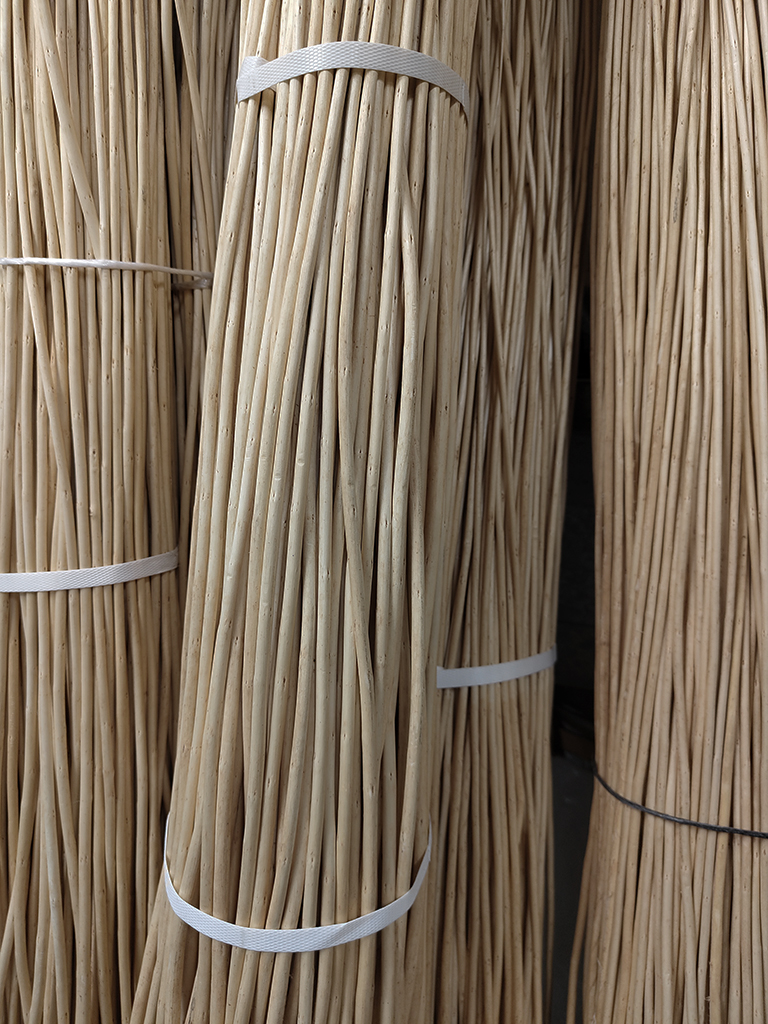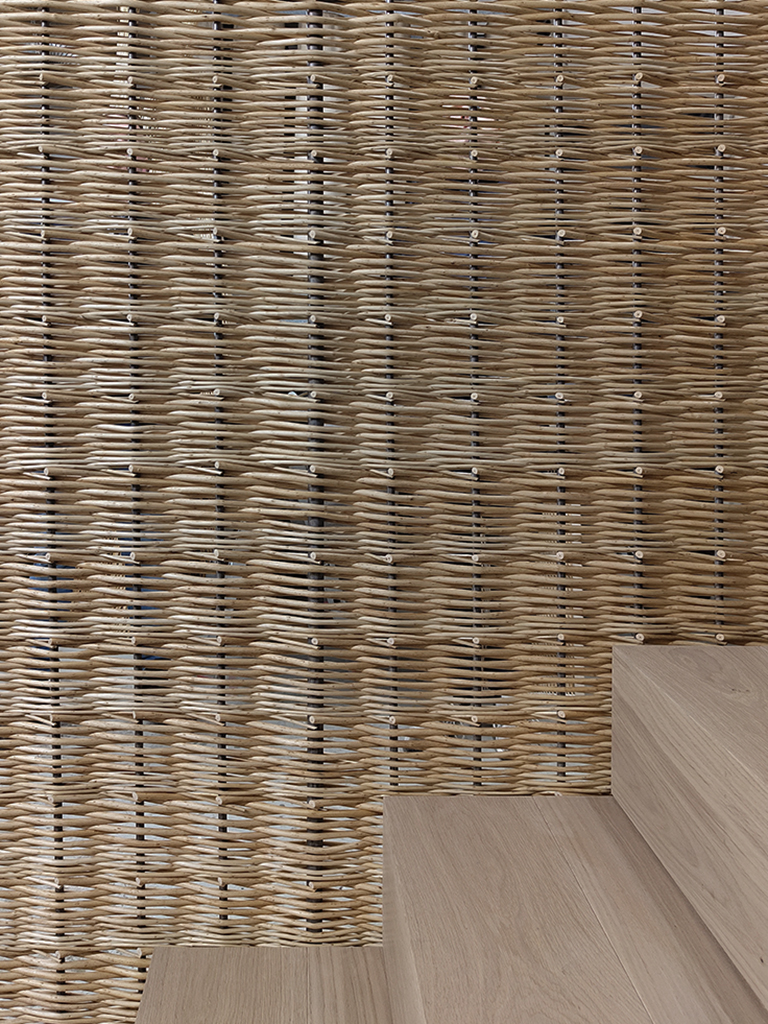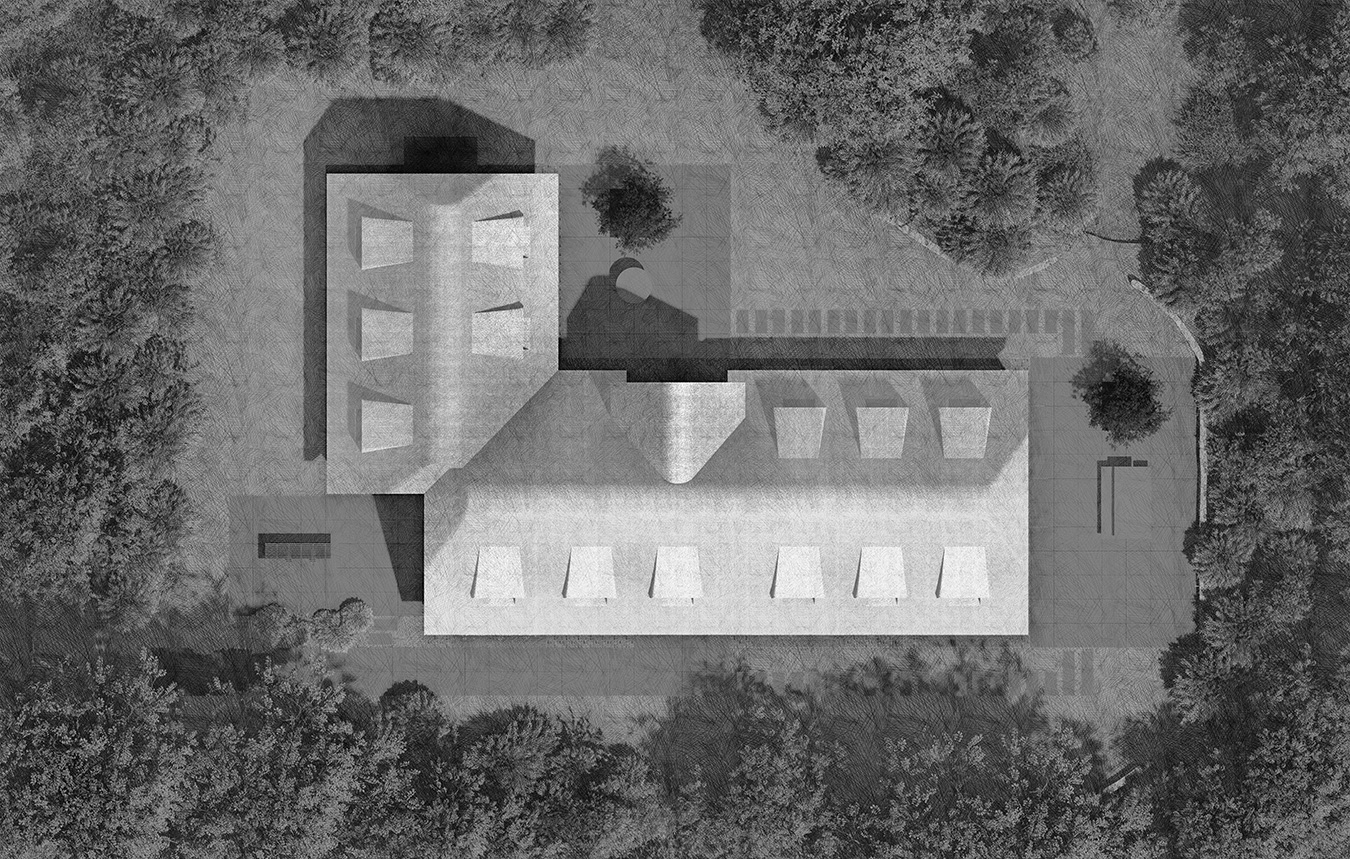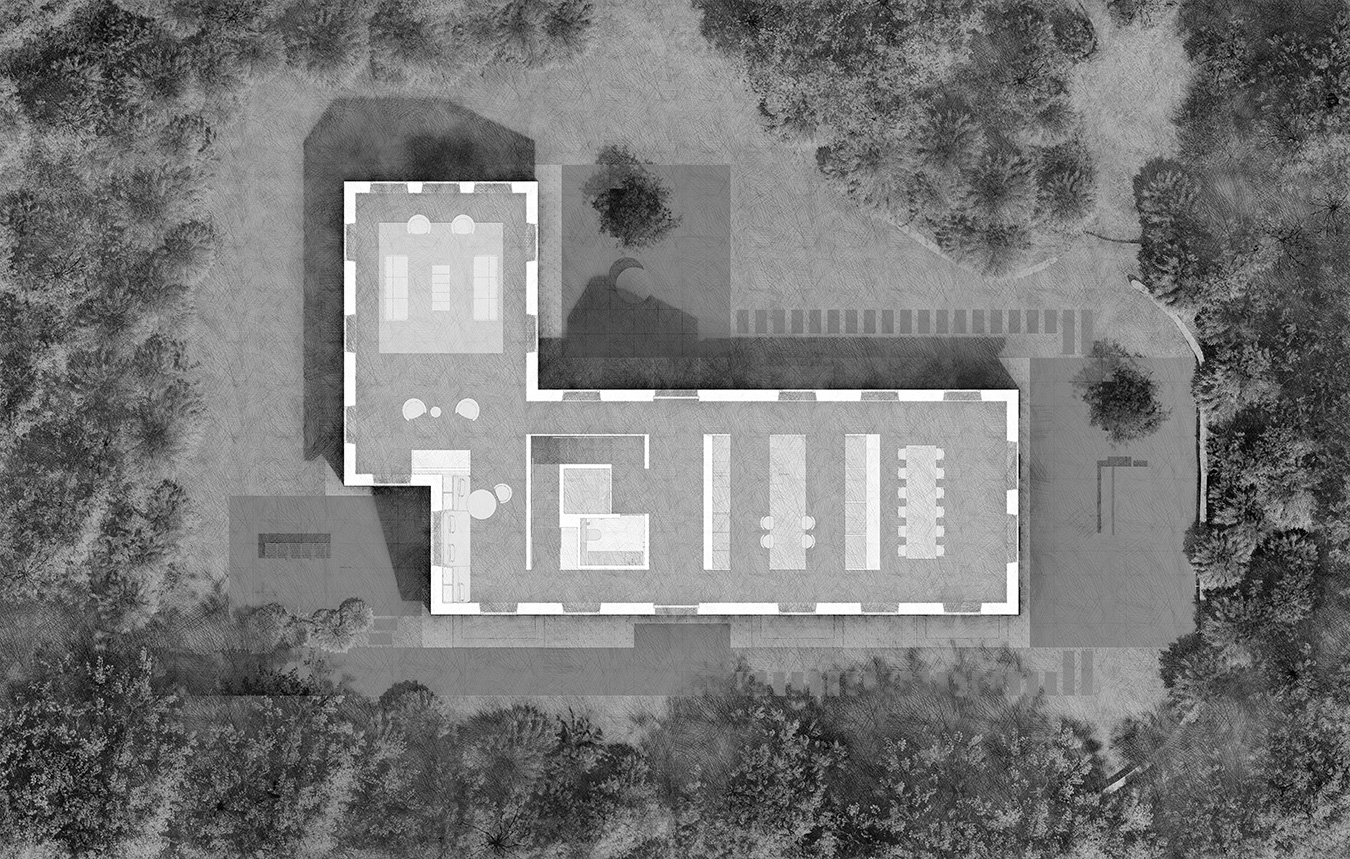Kampen House
Sylt Island, Germany
In process
Transformation of landmark building
Architectural design and interior
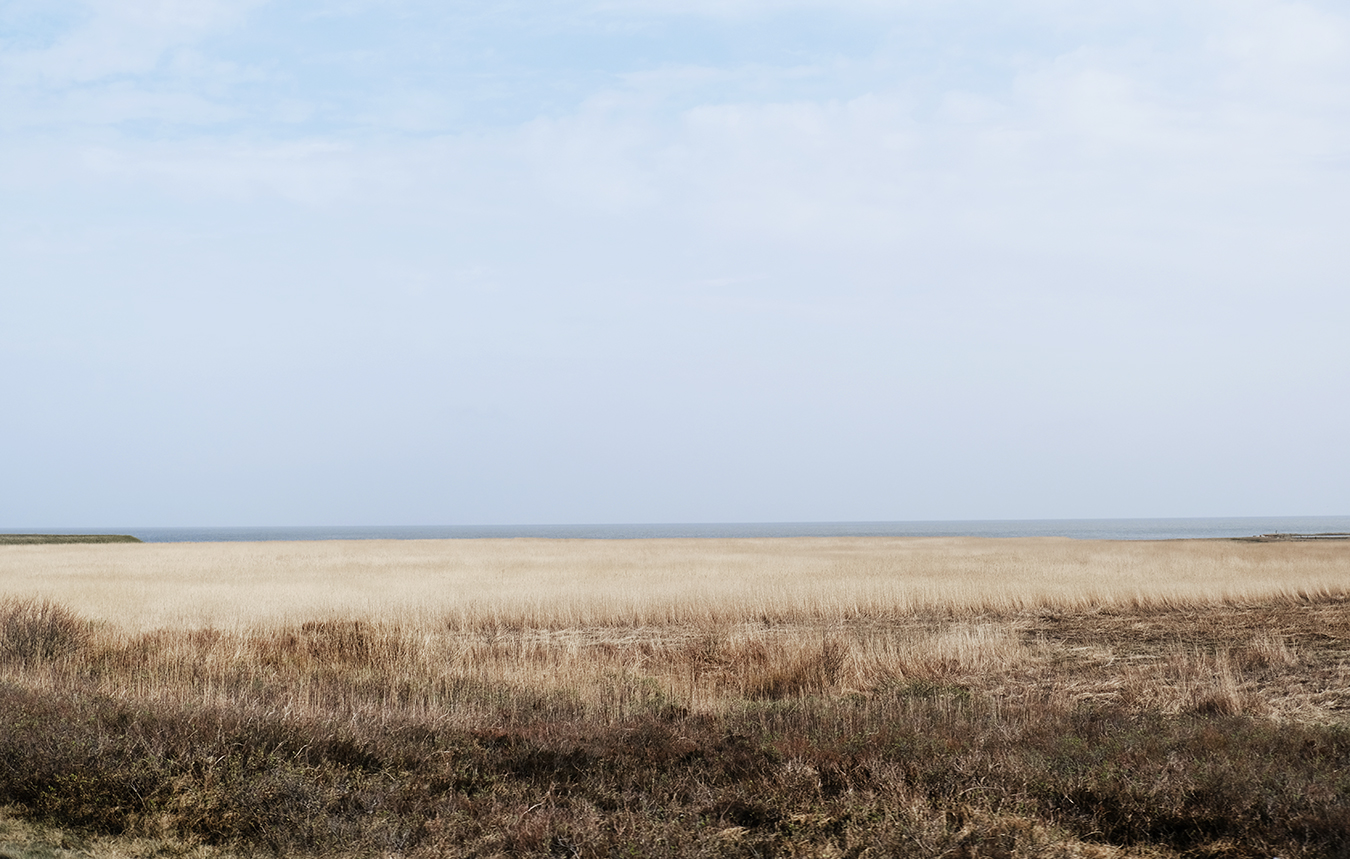
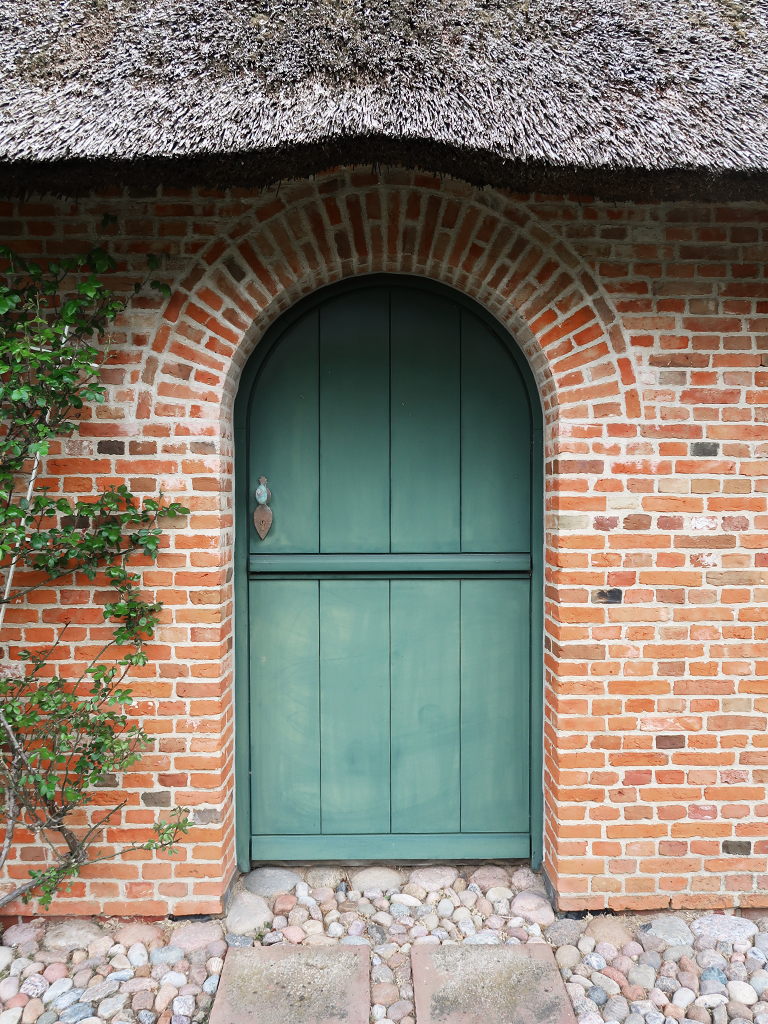
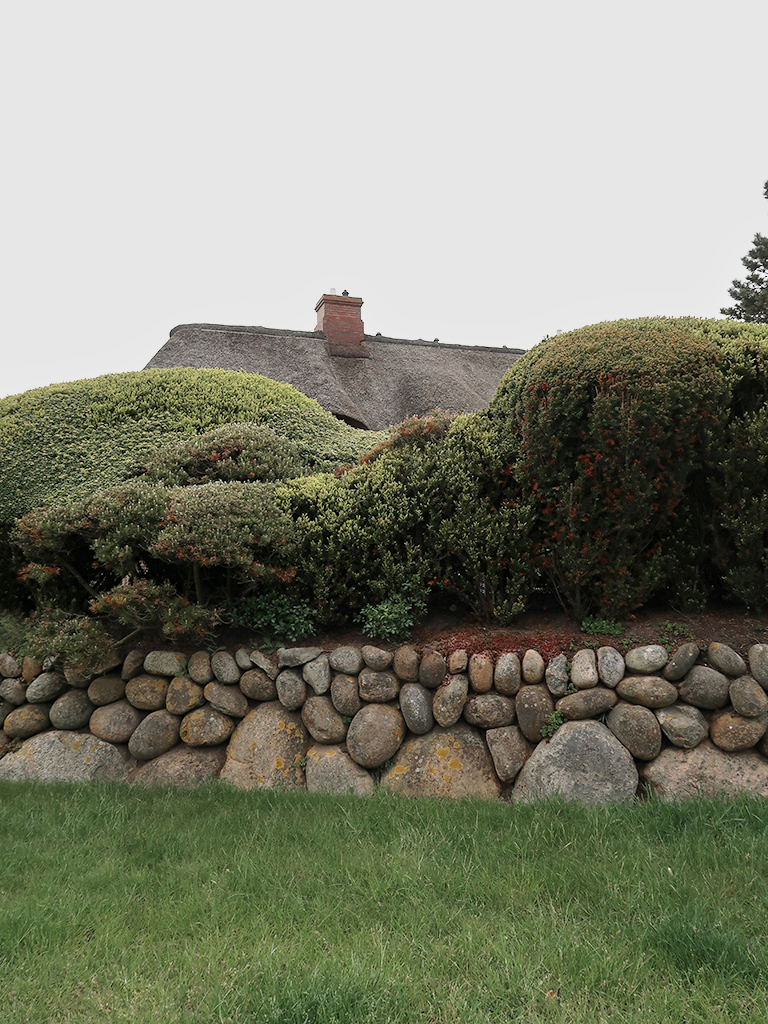
The architectural redesign of a protected house on Germany’s Sylt Island exemplifies preservation and contemporary transformation. This process involved the careful dismantling of the original exterior brick structure, enabling the reuse of bricks and foundational elements to align with local regulations governing historic styles. The redesign introduces a high ceiling basement that includes a sauna and thoughtfully positioned light enhancing the integration of natural light into the revitalized space. Willow-woven screens pay homage to local heritage of thatched roofs and characteristic of the region. The consistent use of natural materials throughout the interiors further connects the design to its environment, fostering a harmonious blend that captures the island’s rich cultural essence within a contemporary living space.

In Kampen, strict rules protect historic facades and gardens, encouraging homeowners to build downward into cellars with light wells that bring in natural light. The use of local stones, vibrant red bricks, and warm thatched roofs creates a strong link to the area’s heritage, giving the architecture a timeless and authentic feel that respects the community’s character.
David Thulstrup
