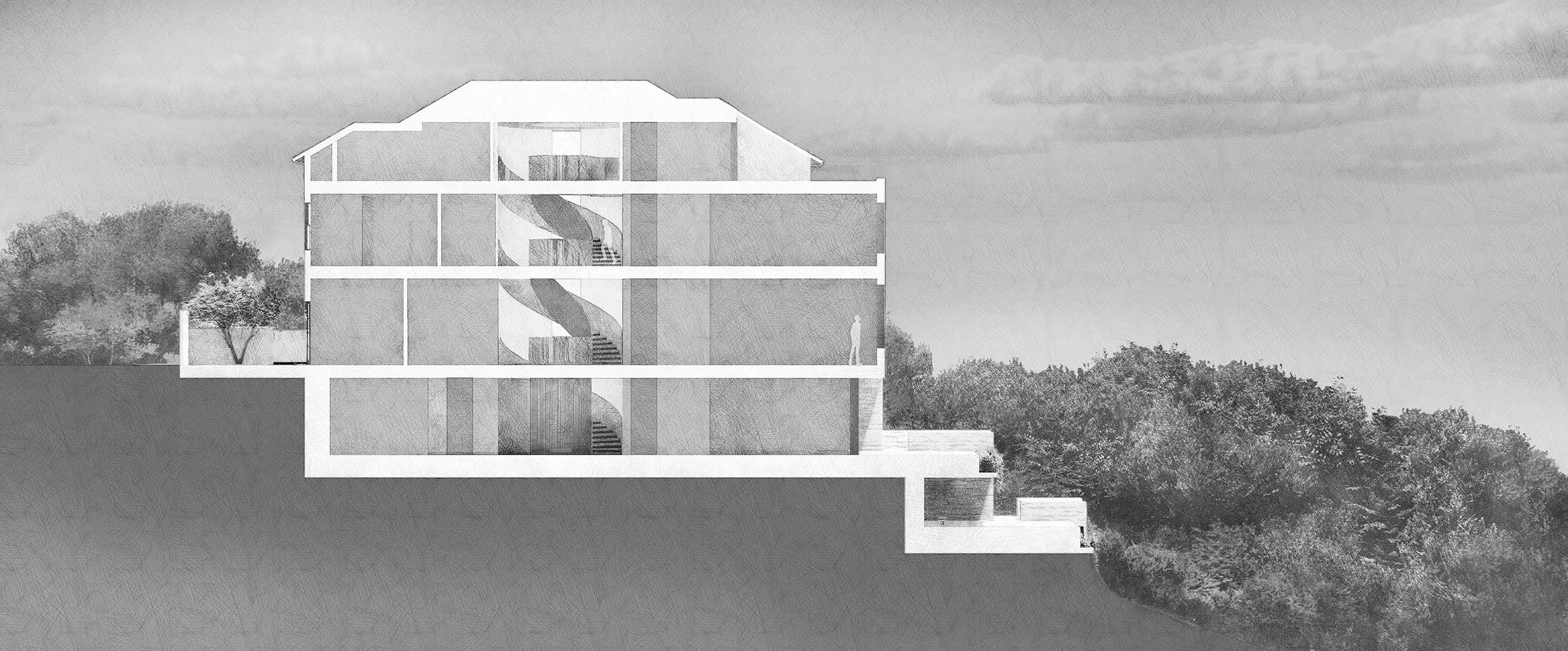Pacific Heights House
San Francisco, US
In process
Transformation of landmark building
Architectural design and interior
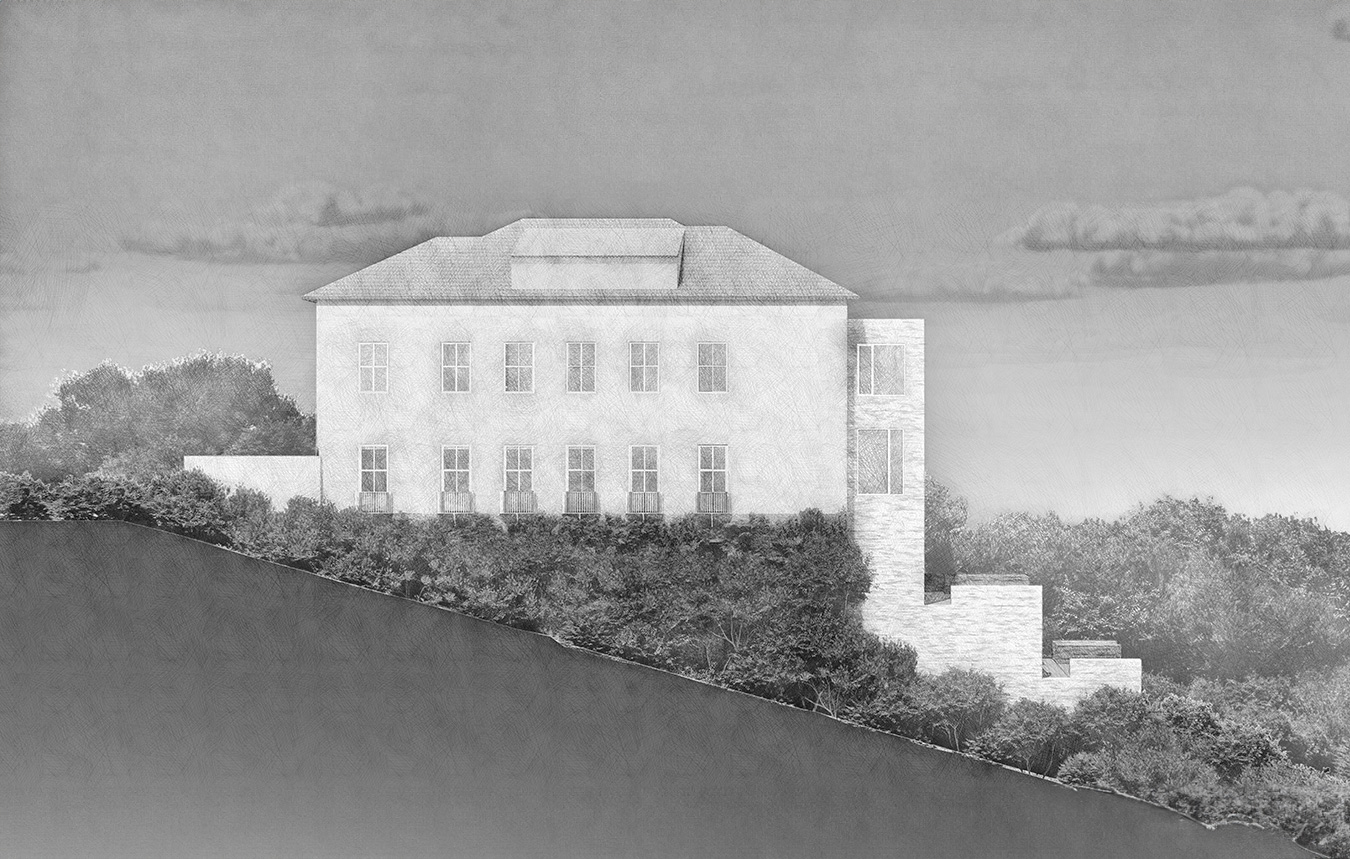
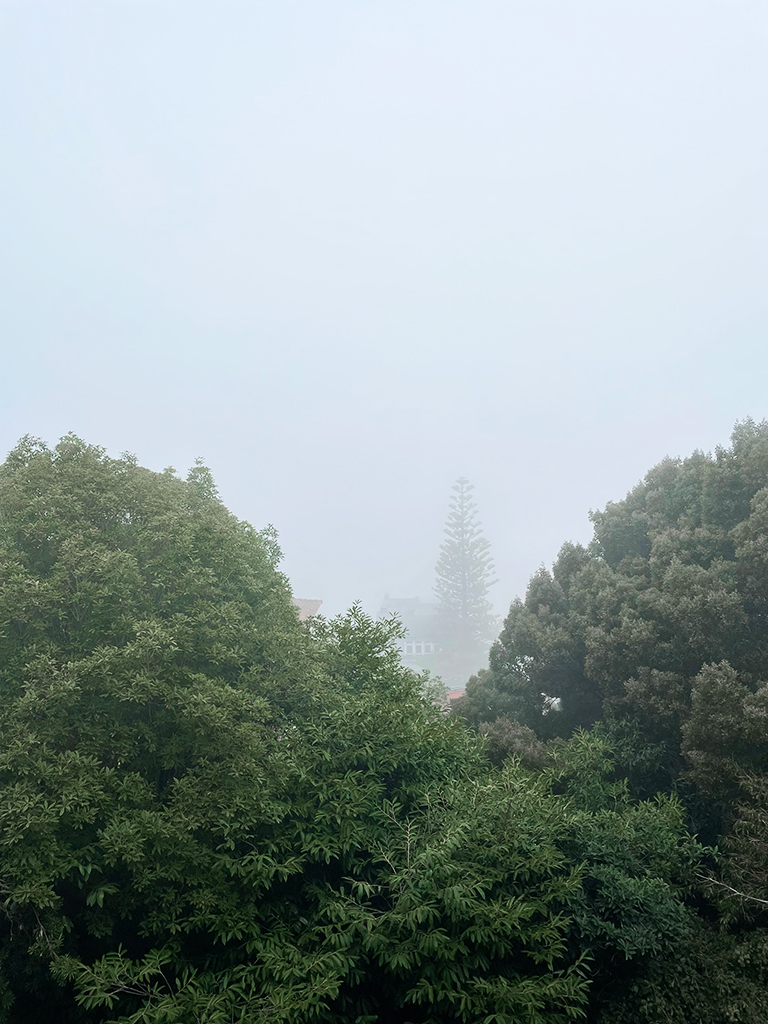
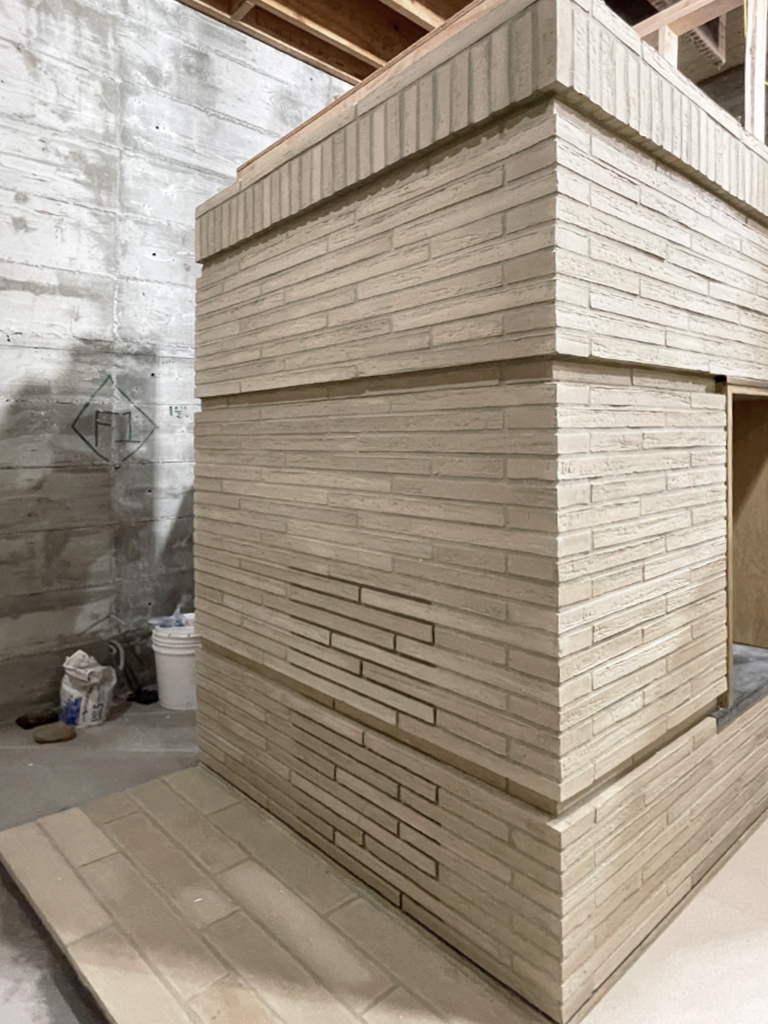
This substantial architectural extension enhances one of Pacific Heights’ historic residences, originally built in the 1870s, reflecting a careful balance of subtle grandeur and modern luxury. The project involves a comprehensive full interior renovation complemented by a five-storey extension, integrating natural materials that honor the home’s heritage while infusing it with contemporary sophistication. The facade will feature tactile natural brickwork, elegantly paired with locally sourced bush hammered stone framing both interior doors and the extension terrace.
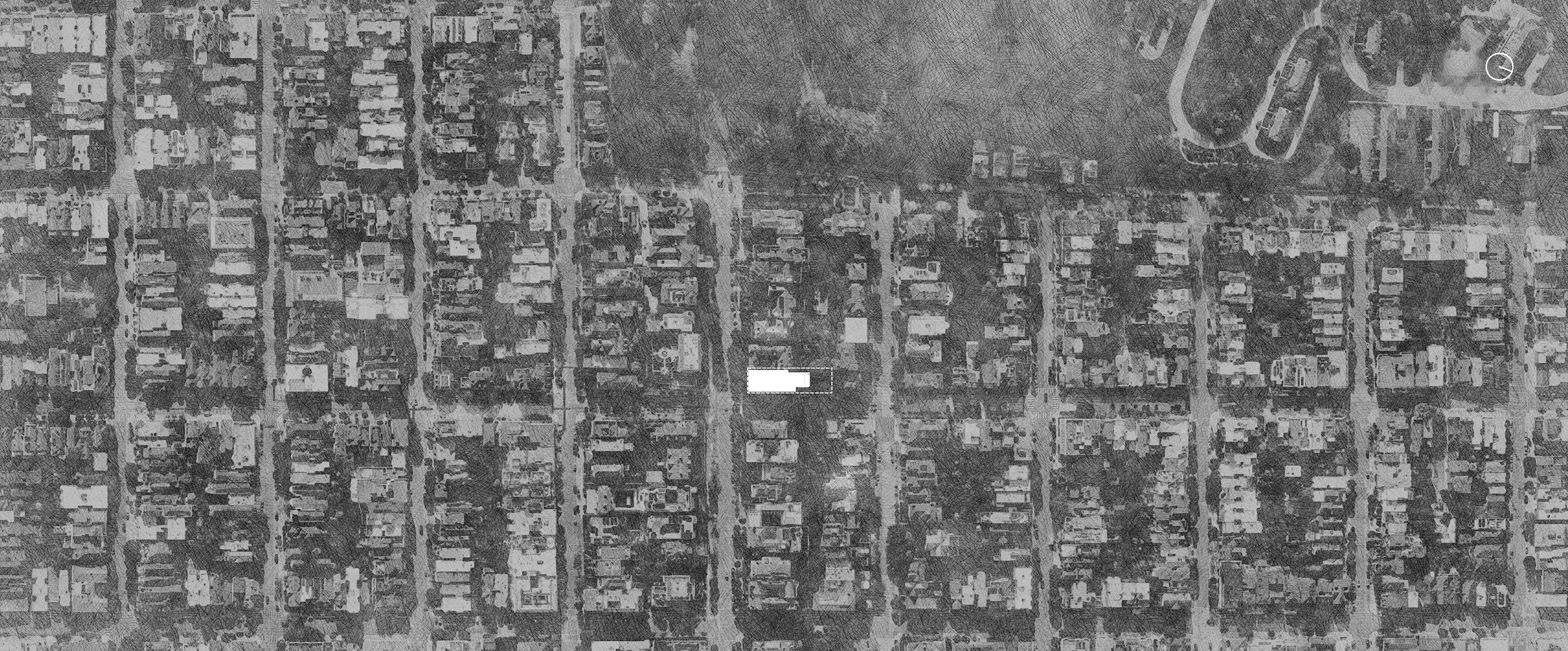
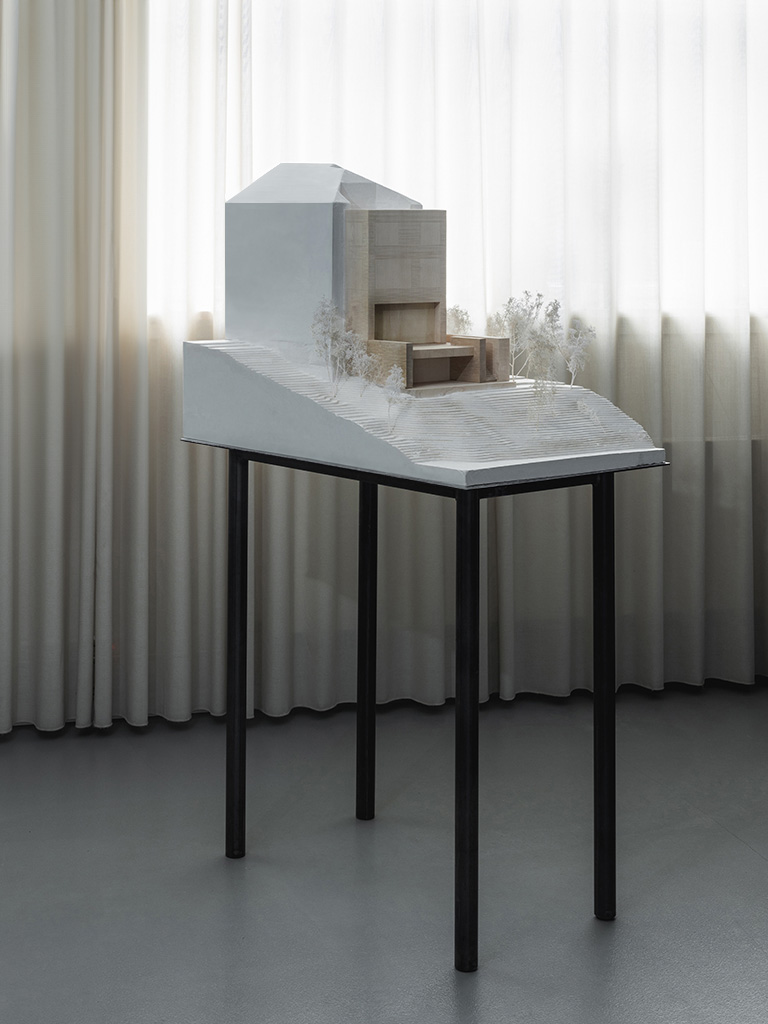
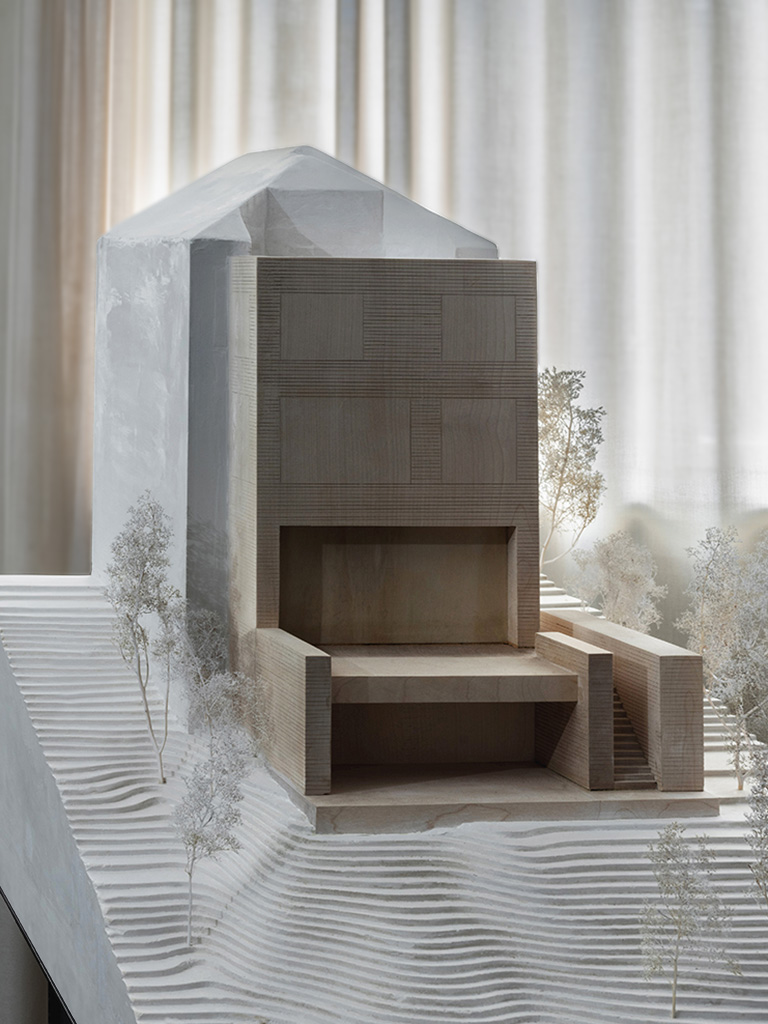
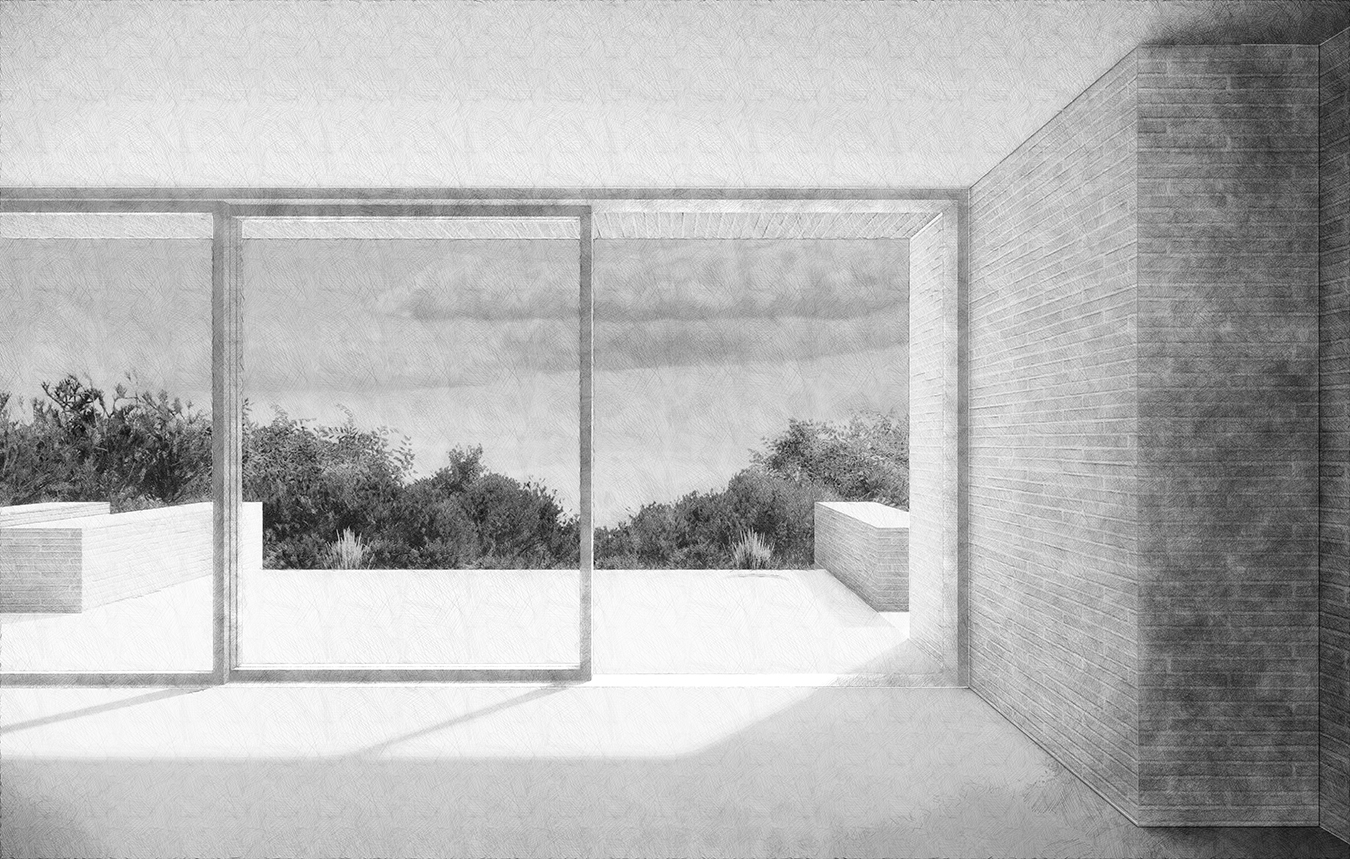
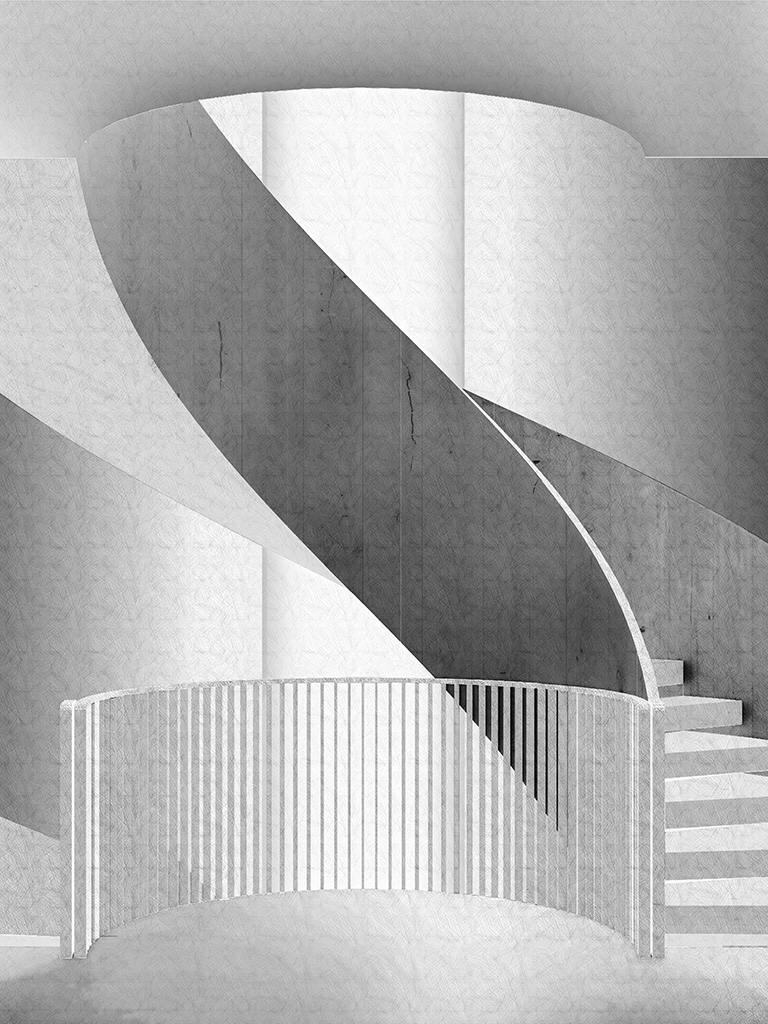
A striking circular staircase crafted from heart oak serves as a unifying sculptural focal point across all five stories, symbolizing the harmonious fusion of old and new design elements within this upscale residential space. Expansive large volumes enhance the sense of openness, inviting abundant natural light to flood the interiors while simultaneously creating framed views to the Bay Area and the iconic Golden Gate Bridge. This extension not only amplifies the residence’s overall aesthetic but also deepens its connection with the magnificent surrounding landscape of San Francisco.
