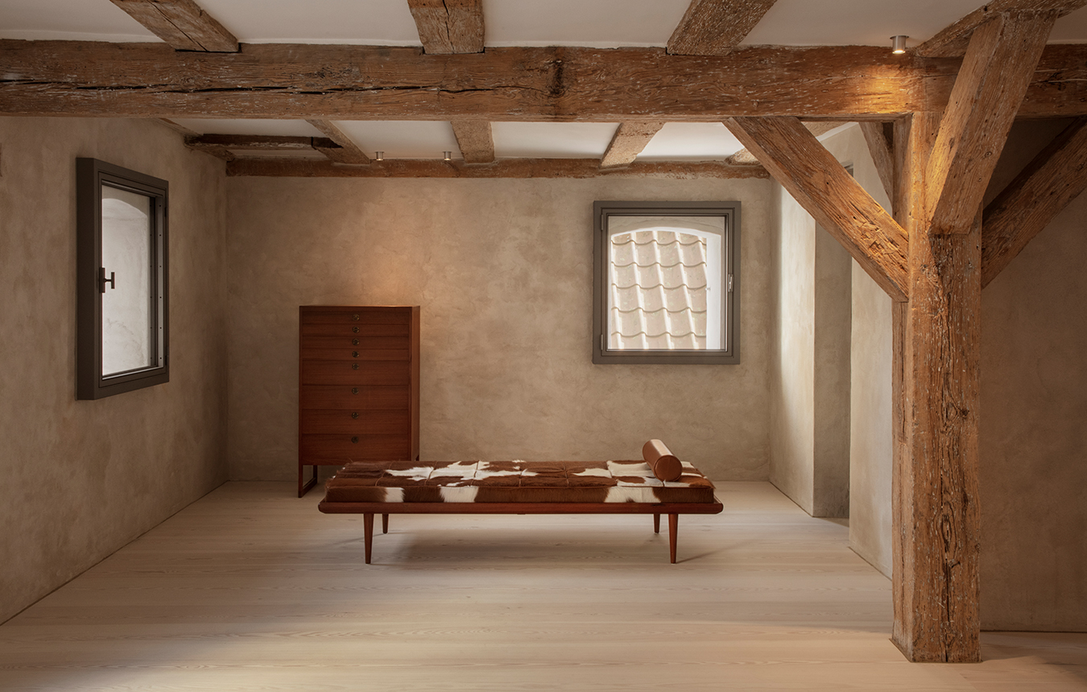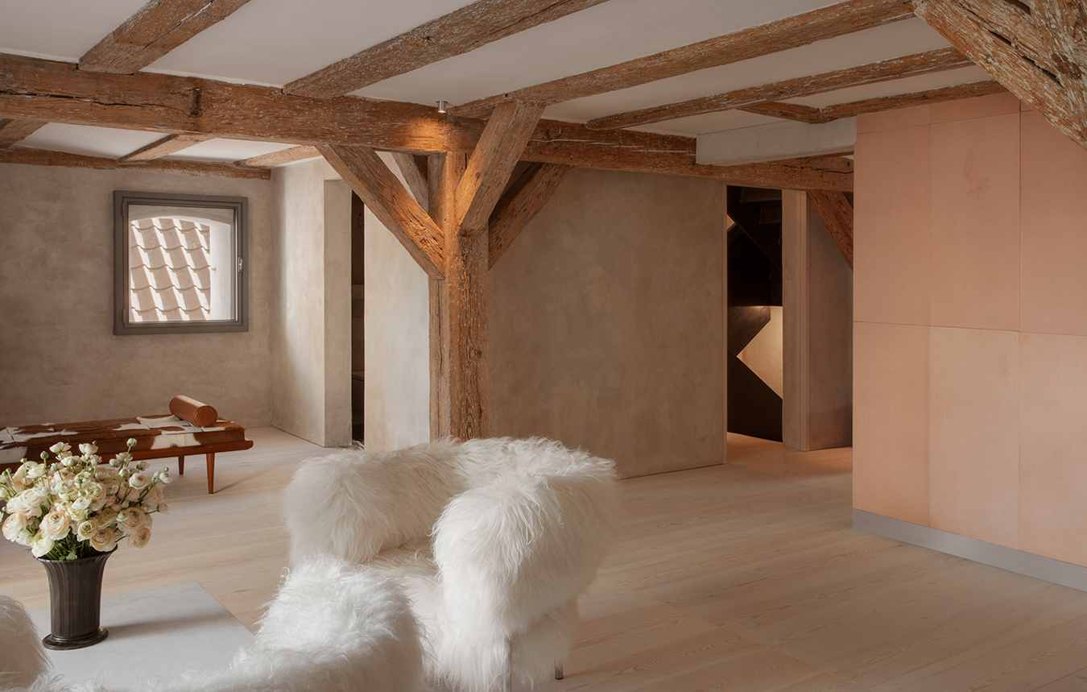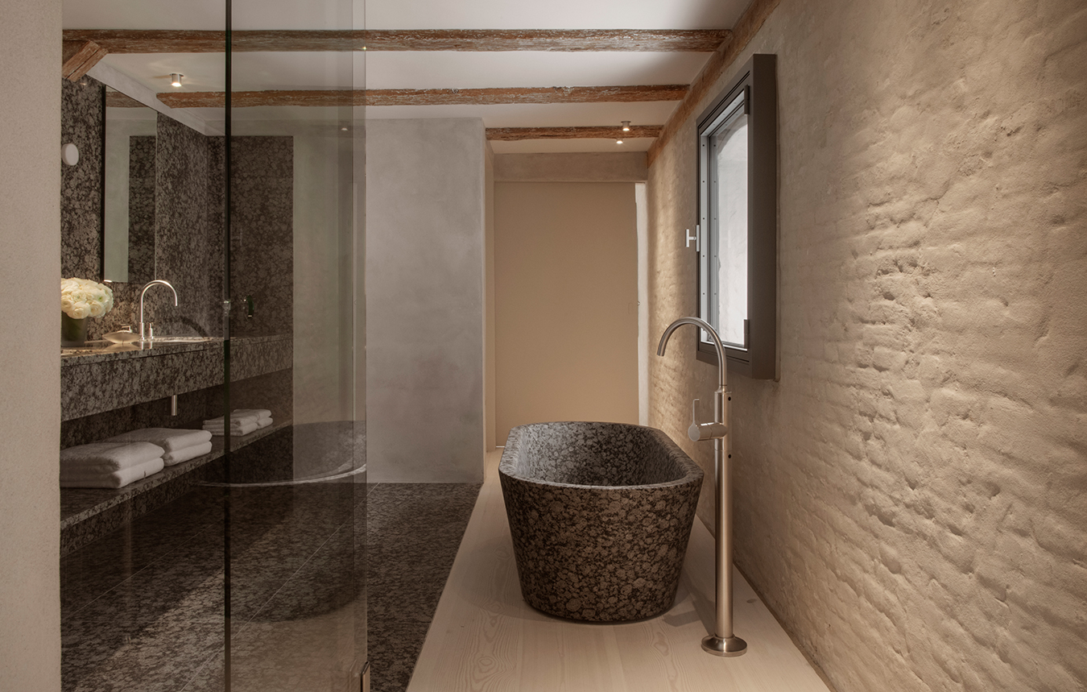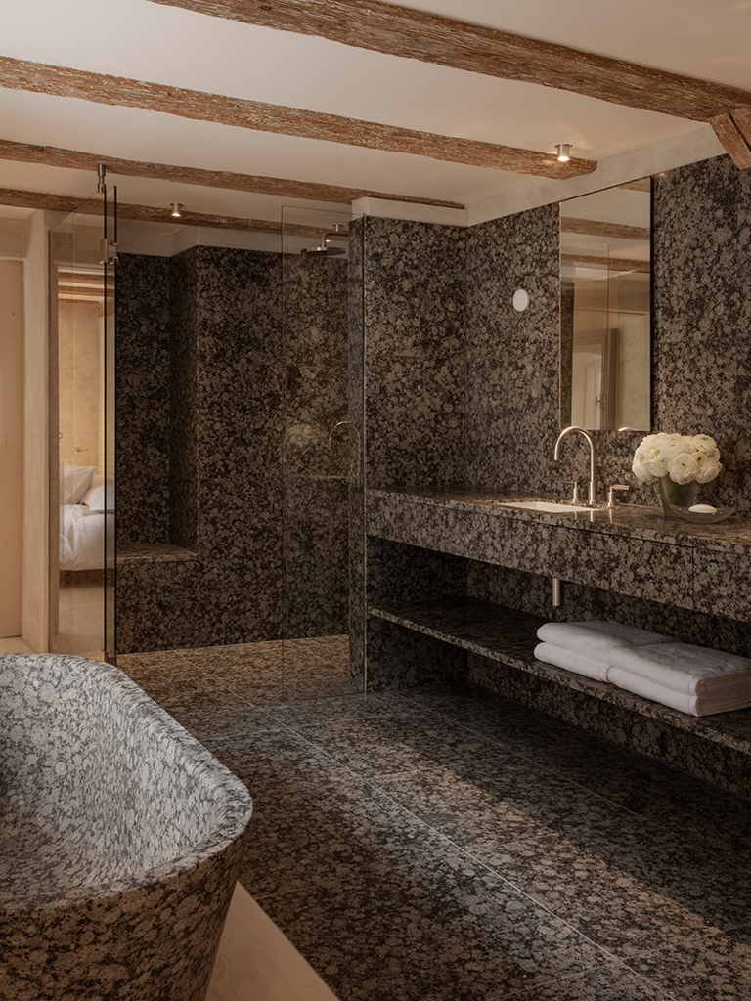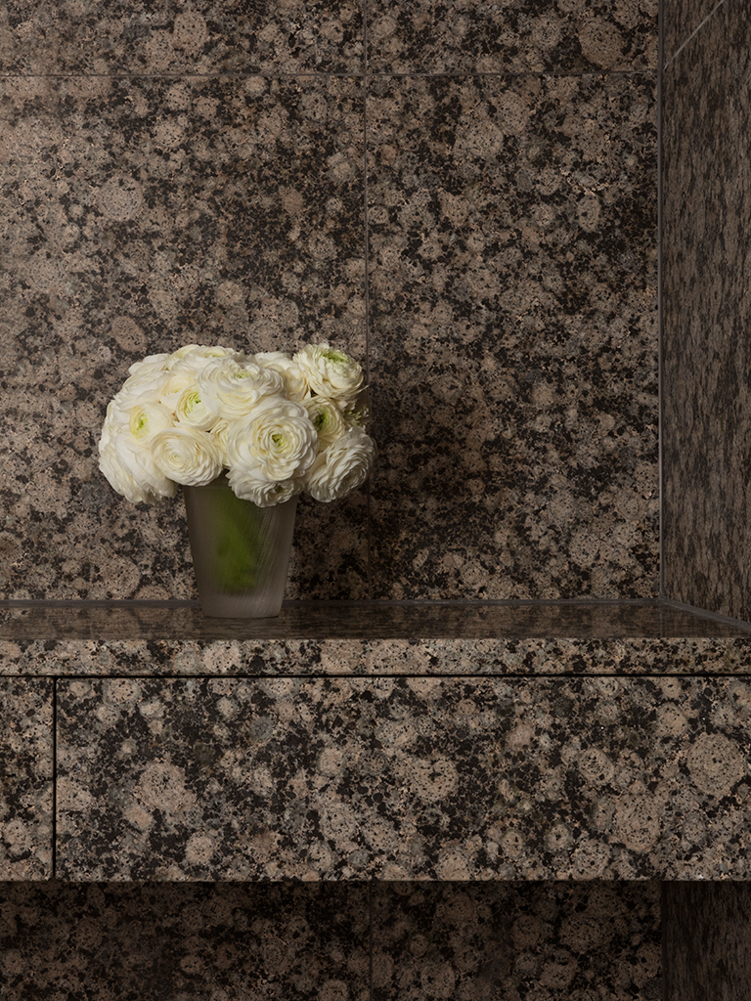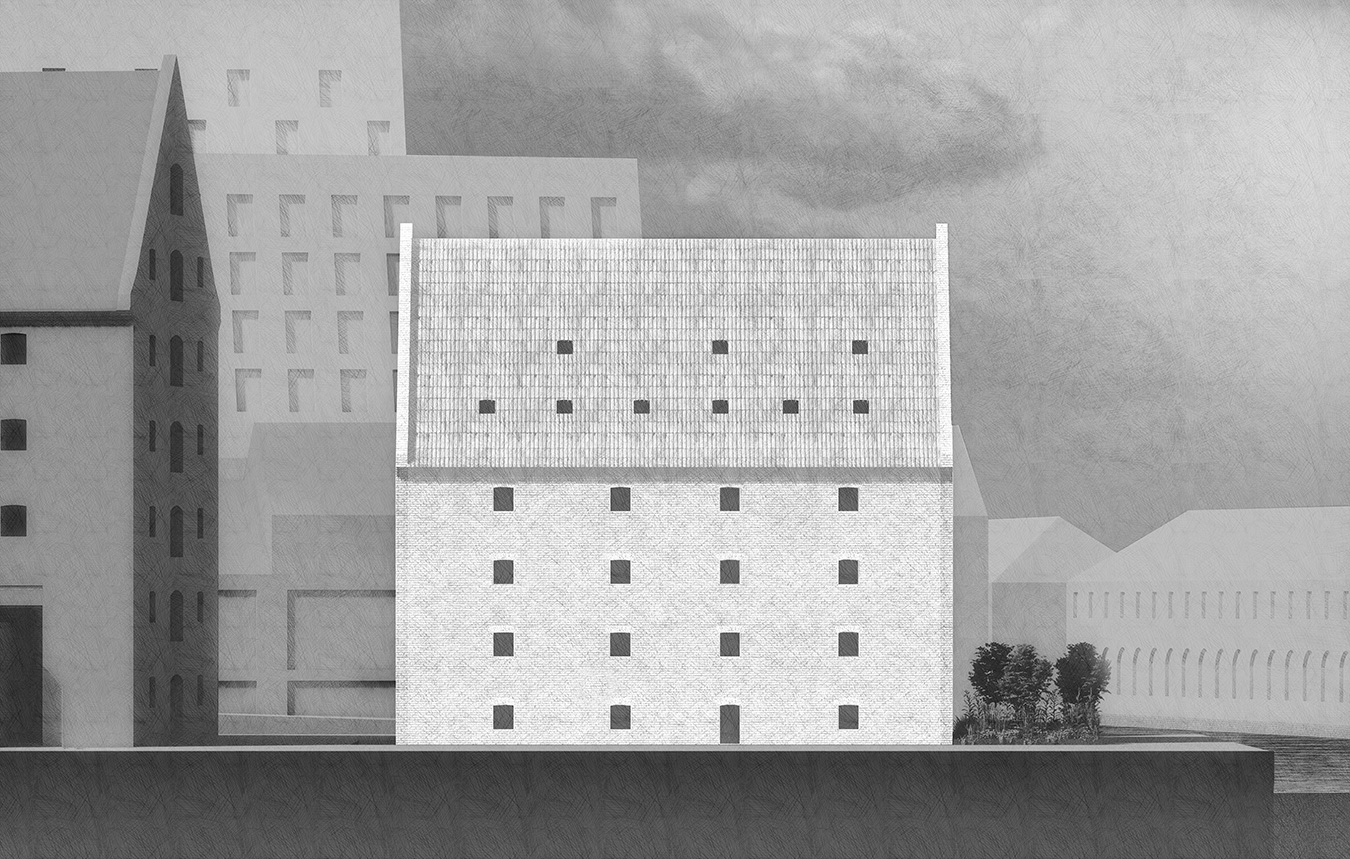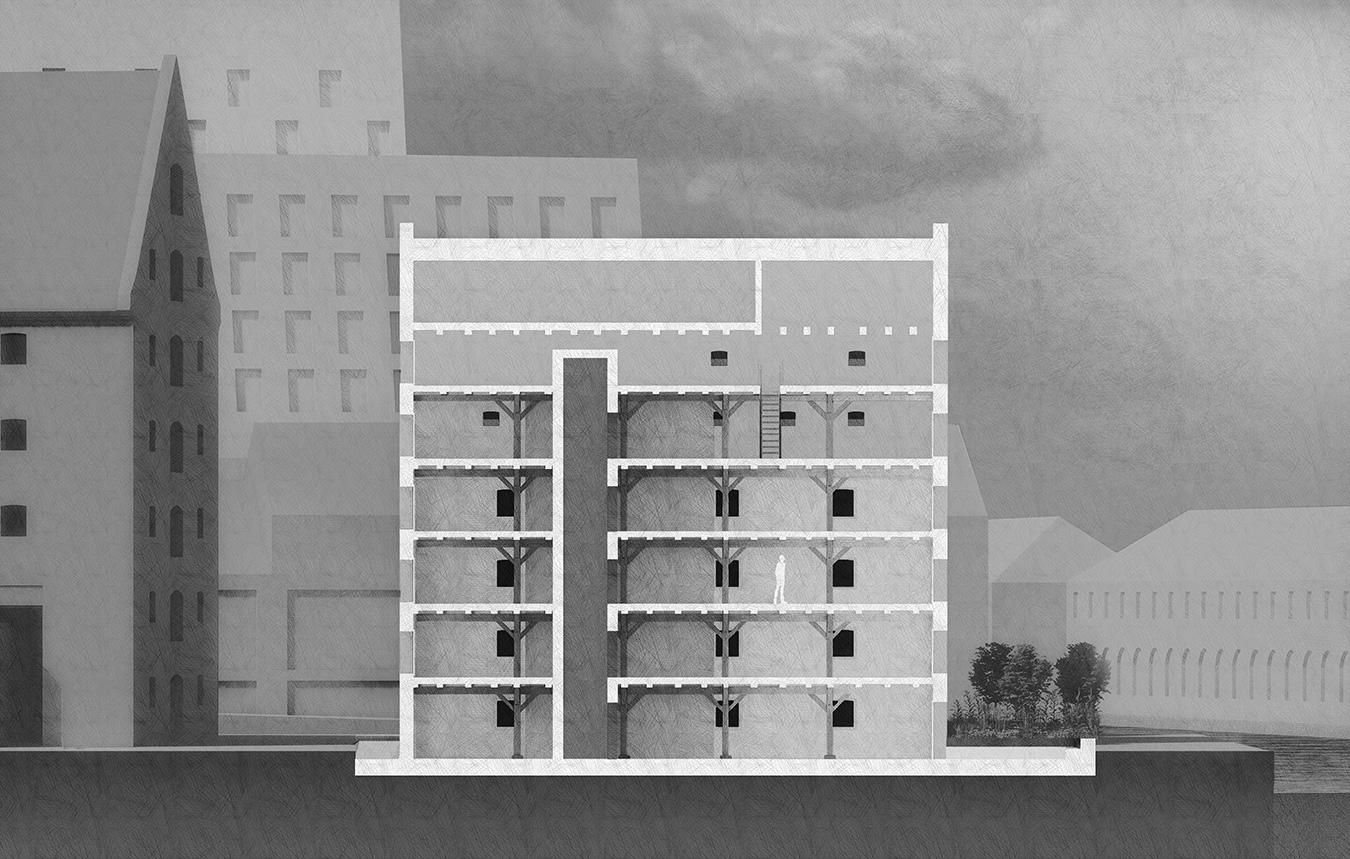Strandgade Apartments
Copenhagen, Denmark
Transformation of landmark building
Architetural design and interior
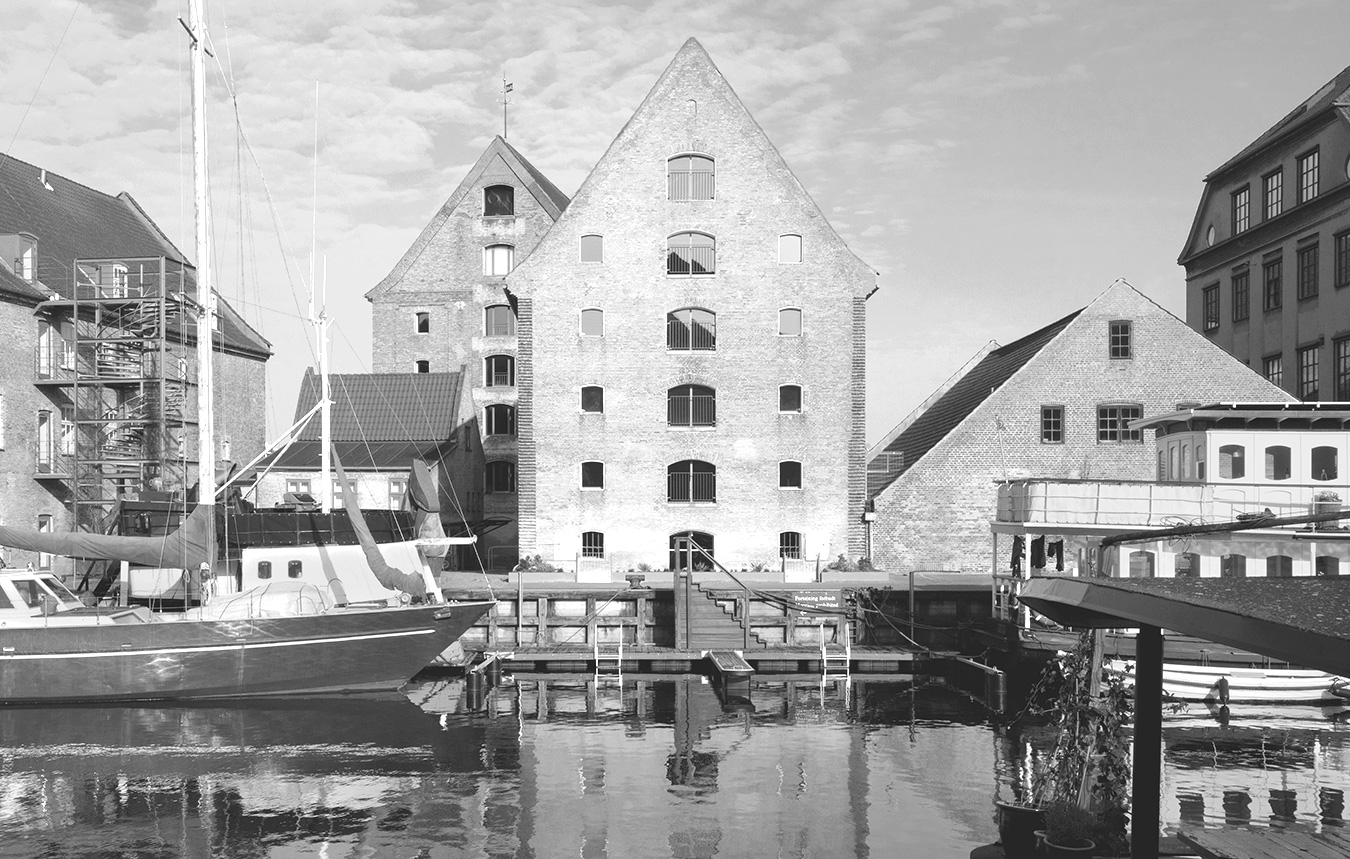
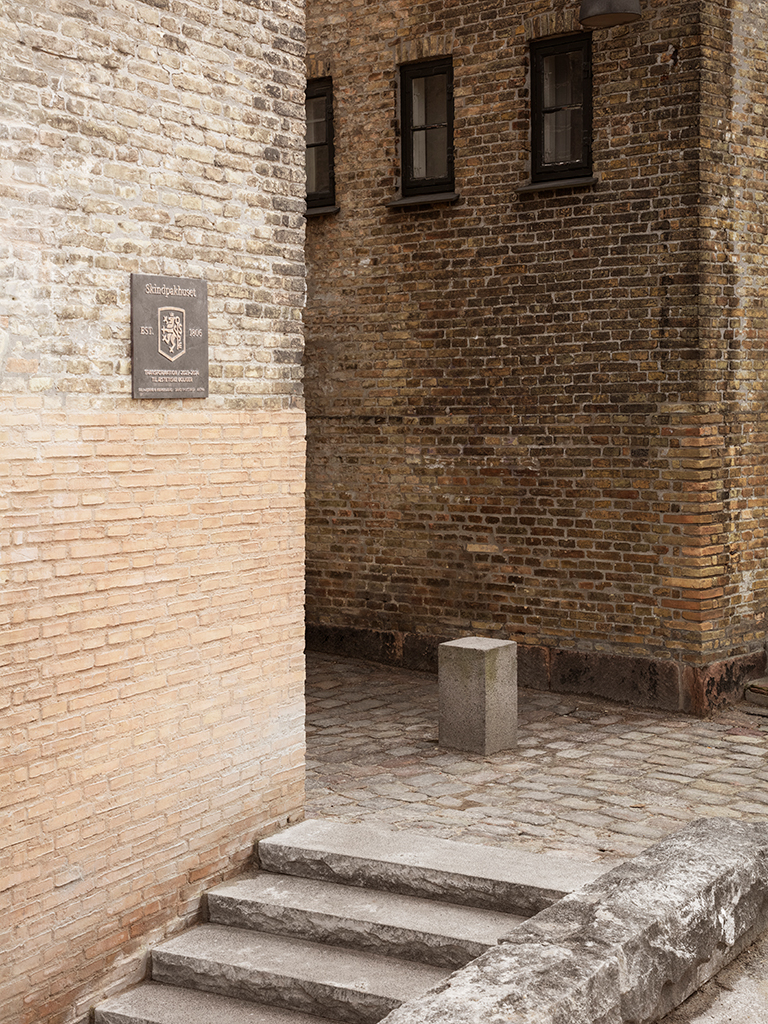
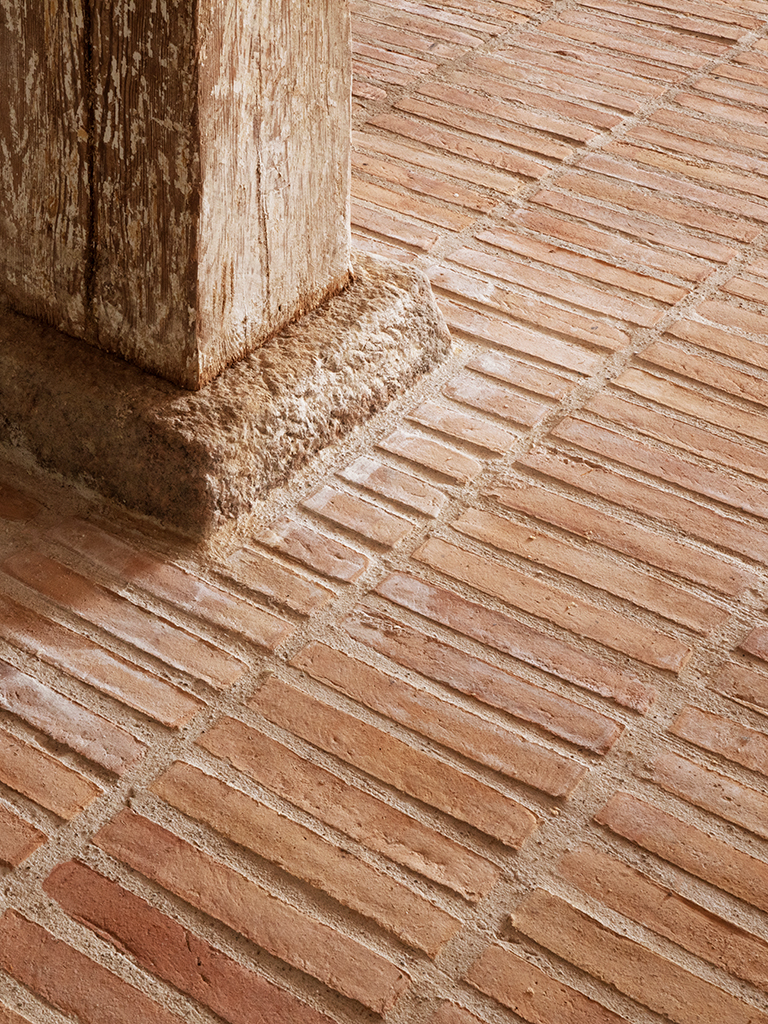
The architectural transformation of the 218-year-old hide warehouse at Strandgade 104 in Copenhagen exemplifies the fusion of historical integrity with contemporary luxury. This meticulous renovation converts the once-industrial space into four exclusive apartments, embracing the building’s rich heritage while crafting a narrative that bridges its past and future. A palette of natural materials including Dinesen wood planks enhances the beauty of the original structure, skillfully elevating its humble components. Sorensen Leather, sourced from the best producers in Denmark, is used to clad the lift, referencing the building’s history as a hide warehouse and instilling warmth and tactility into each apartment.
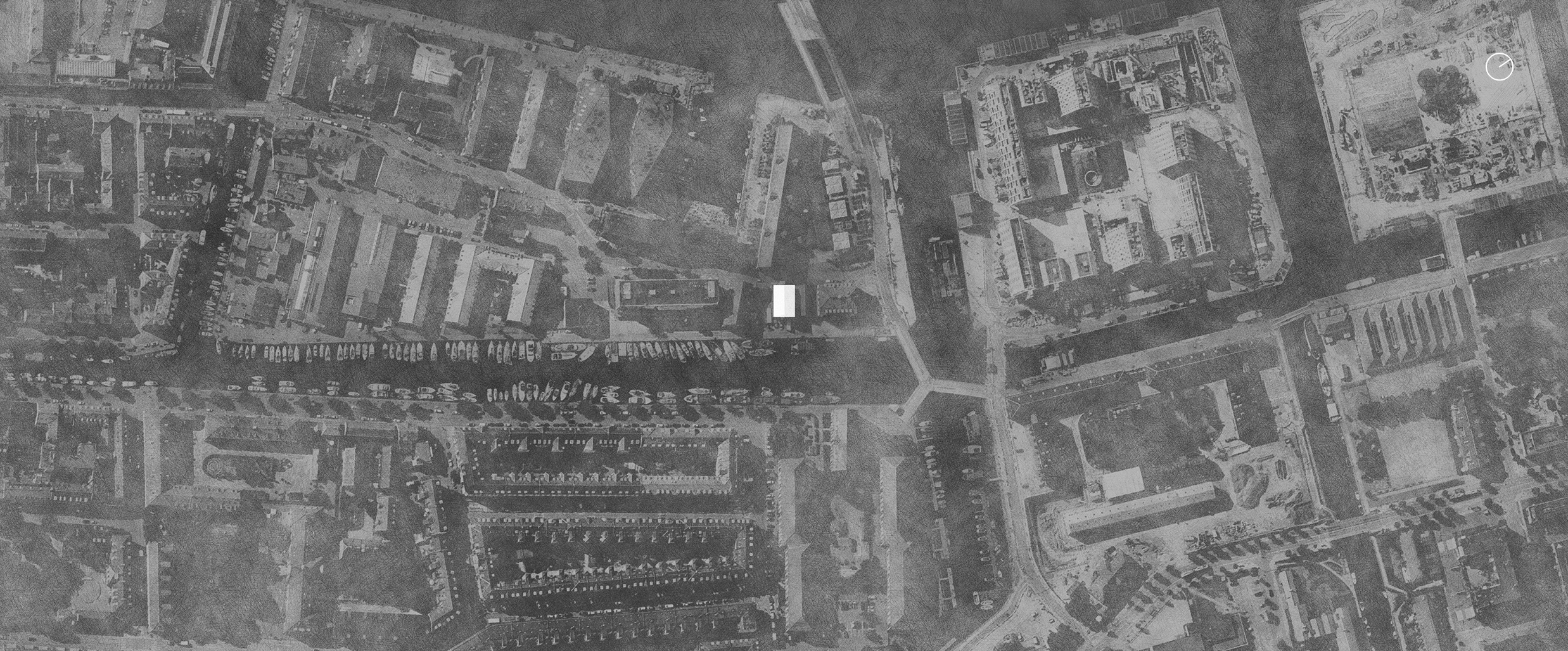
I wanted to reveal the beauty of it all, using a small palette of original materials out of respect for the building, such as rendered walls, simple pine planks and Finnish stone, but putting them into another more relevant context. I am making a contemporary statement within a transformation, I don’t want to mimic the past, I want to put the future into the past.
David Thulstrup
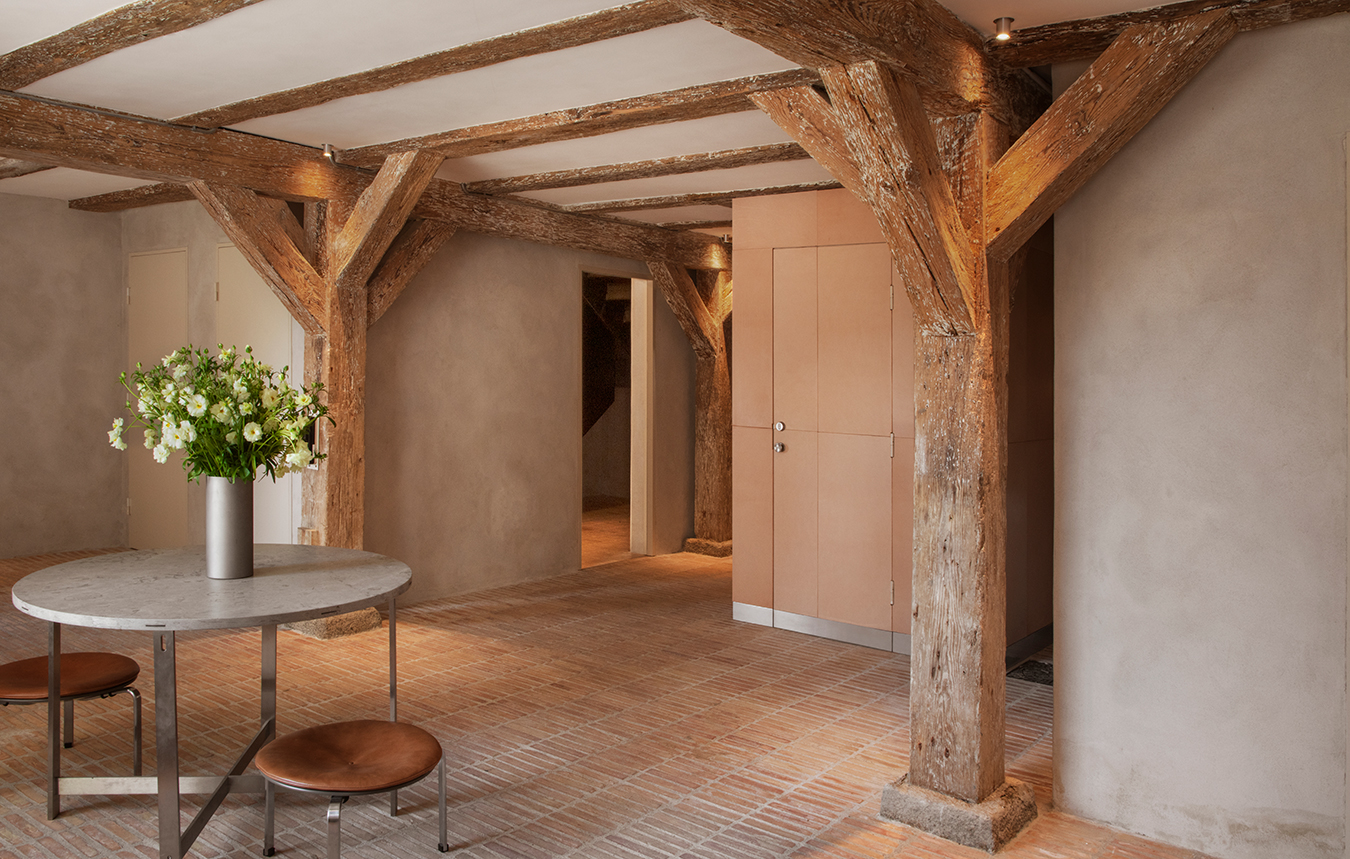
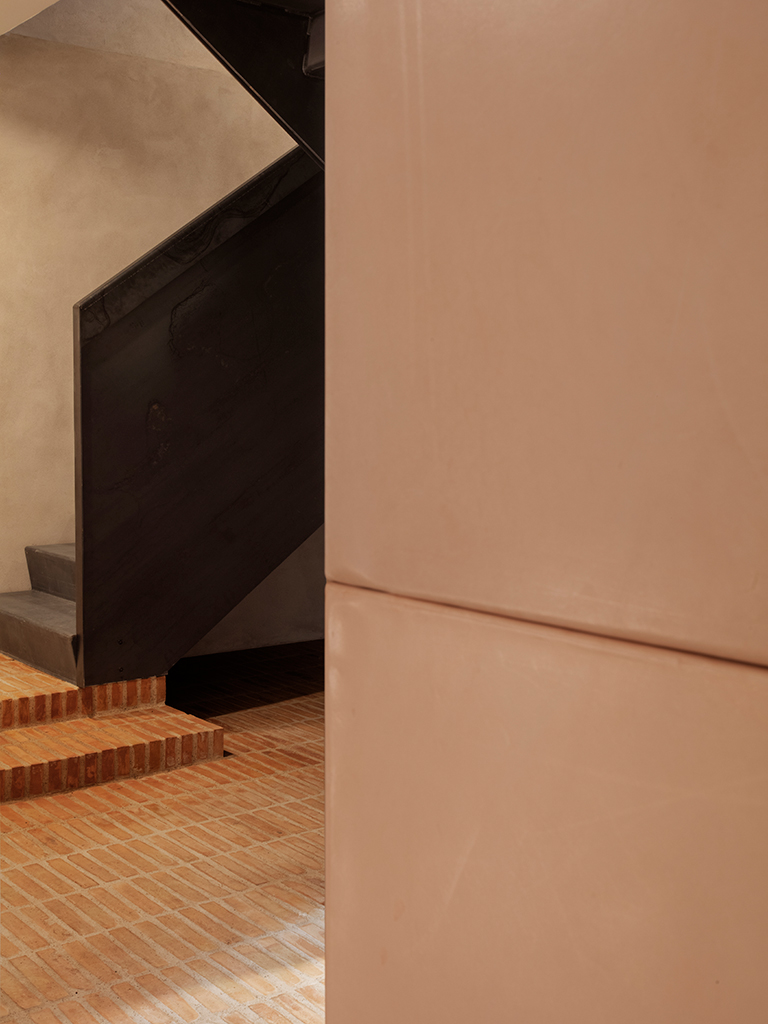
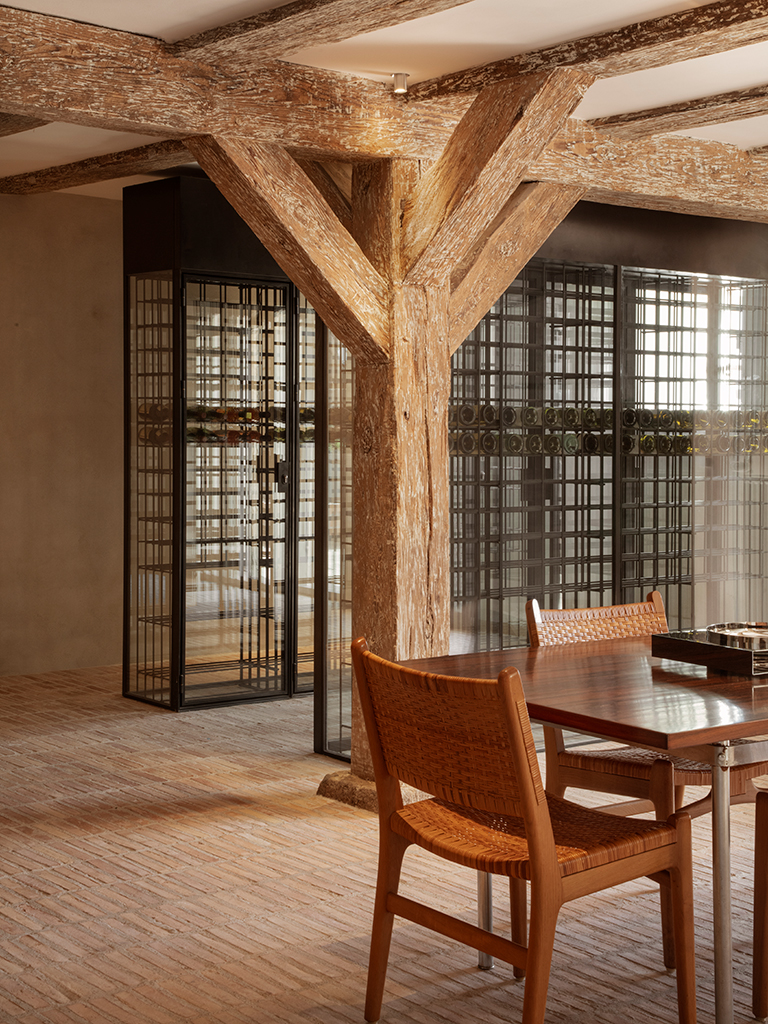
Large windows thoughtfully integrate stunning views of both the historic canal and the vibrant city, creating a seamless dialogue between the two. The transformation preserves structural elements, revealing substantial pine beams and brick walls while implementing modern functionalities, such as a central core that houses vital amenities without compromising the open space concept.
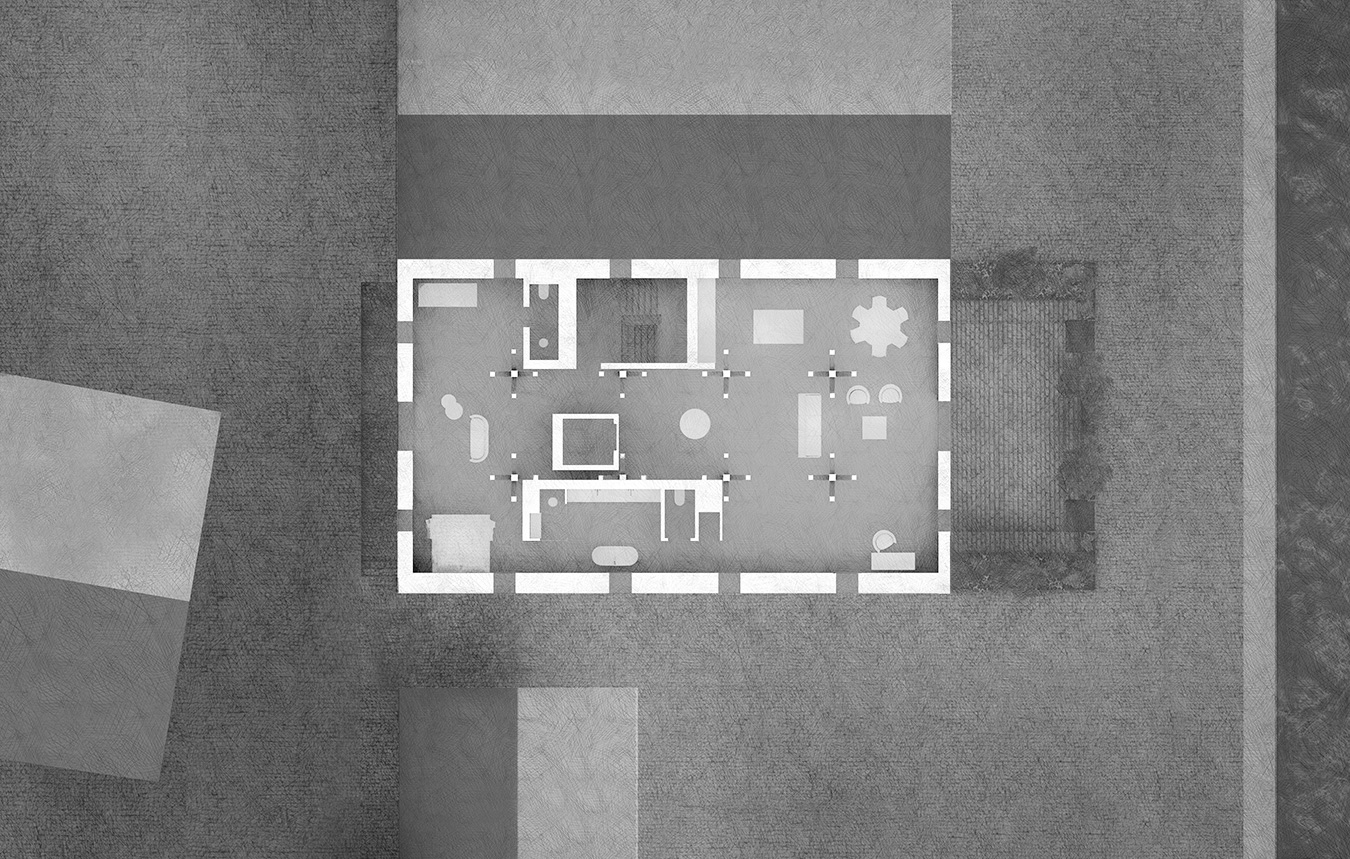
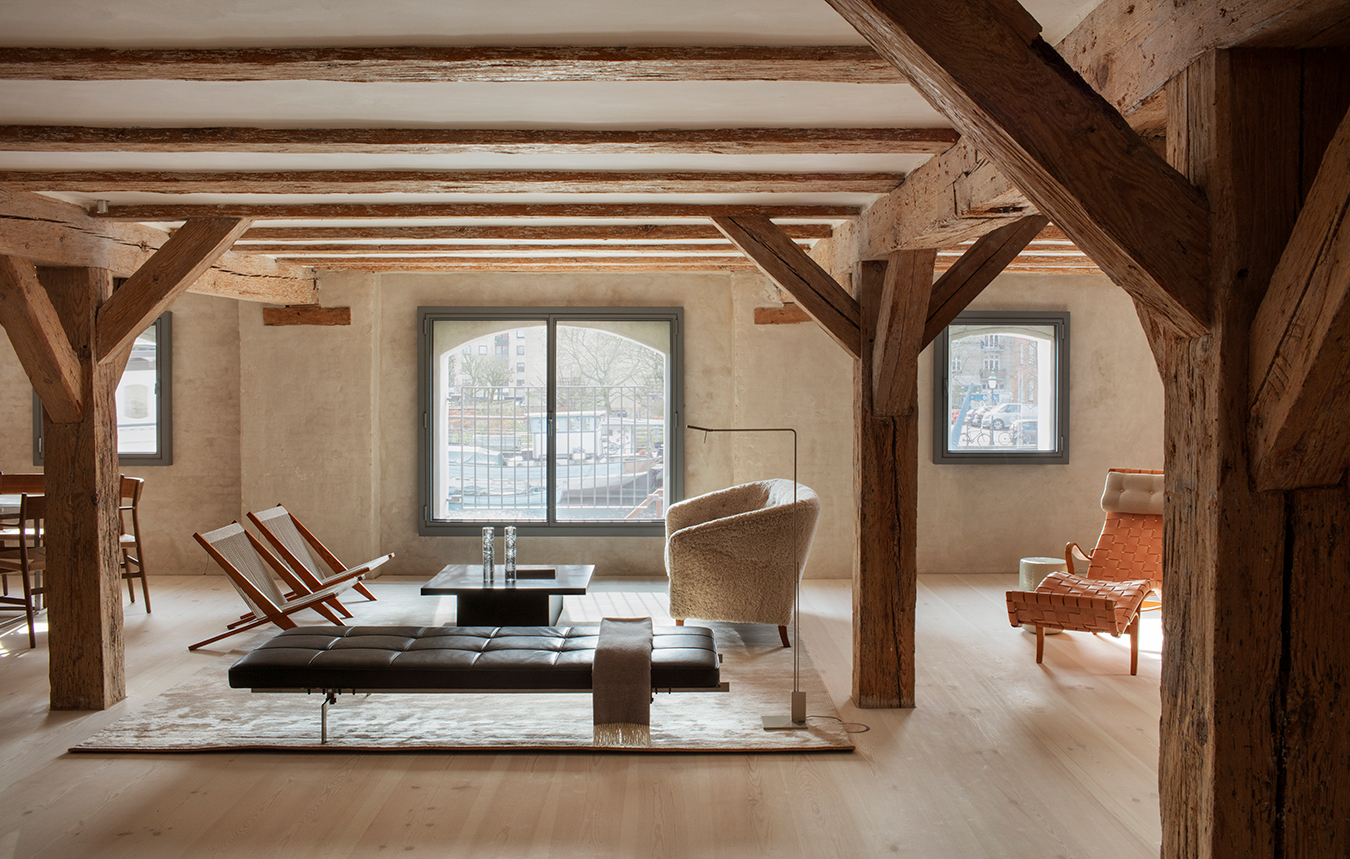
The project features three single-floor apartments and one two-level penthouse, along with a ground floor common space that includes a sauna and entertainment areas leading onto a private courtyard and marina berths. Set for completion in February 2024, this development stands as a significant “new old” address in Christianshavn an exquisite example of conservation, transformation, and elevated living.
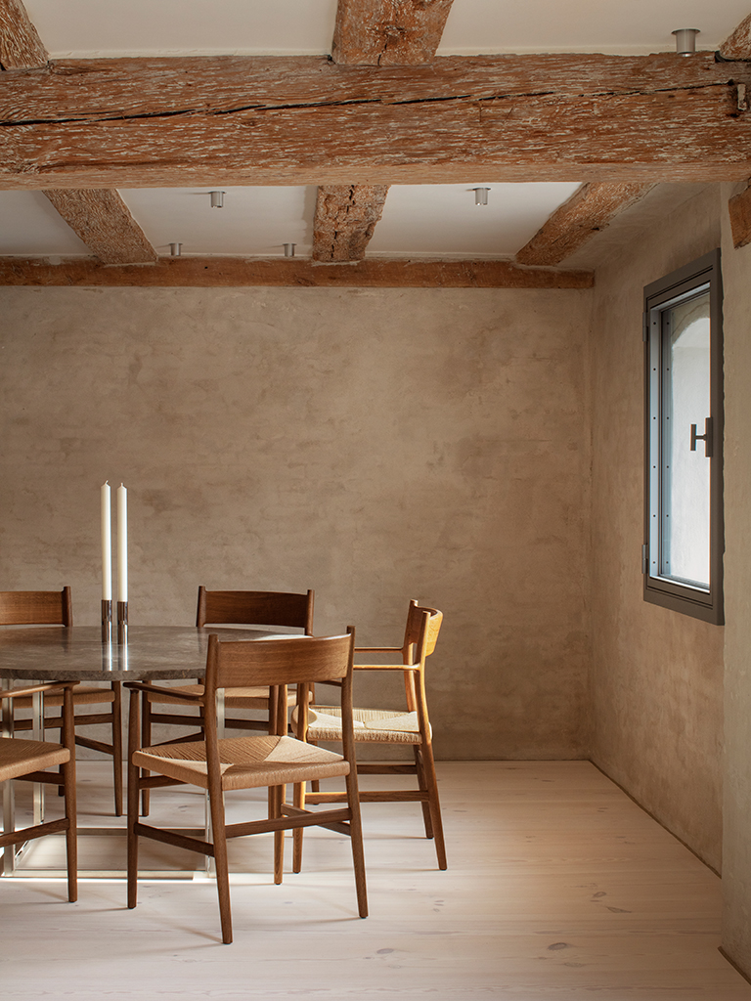
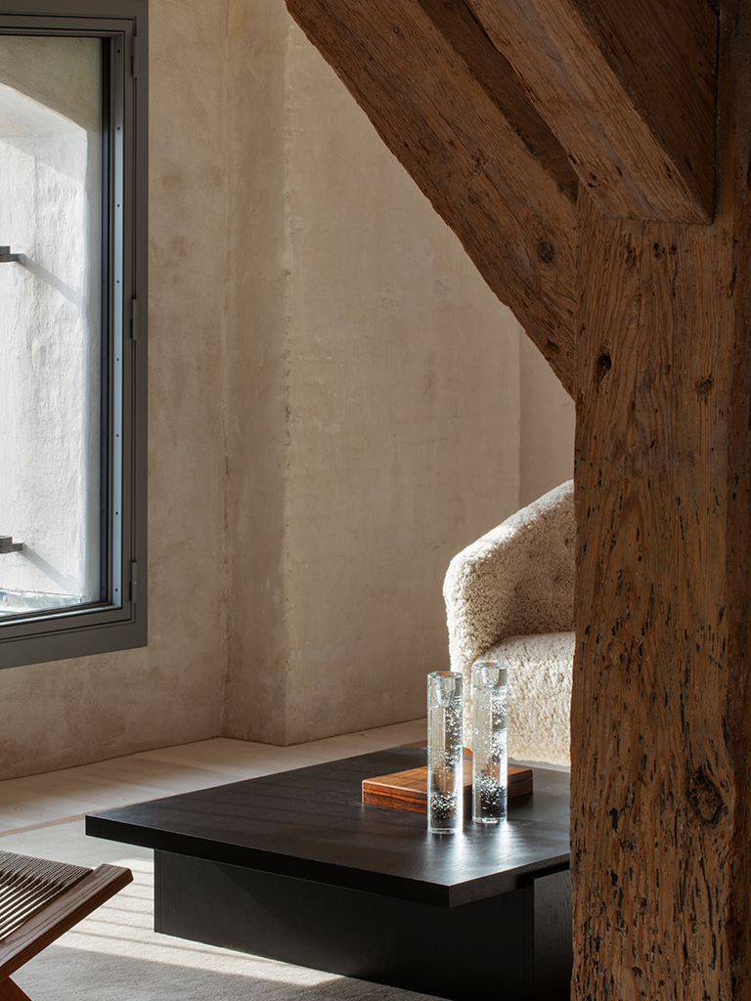
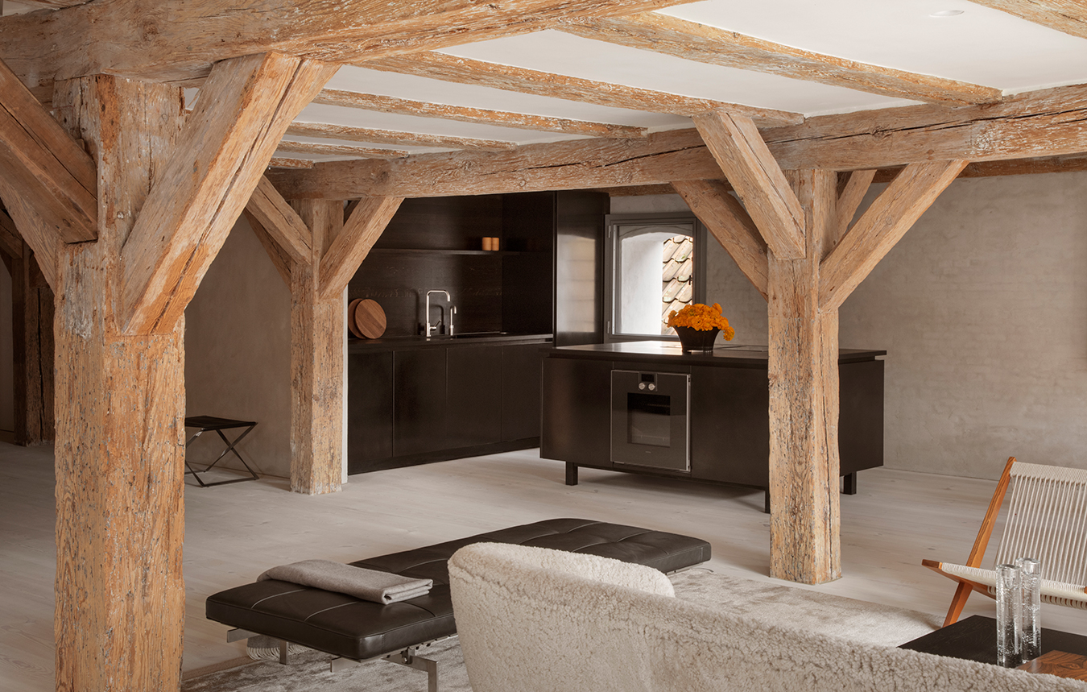
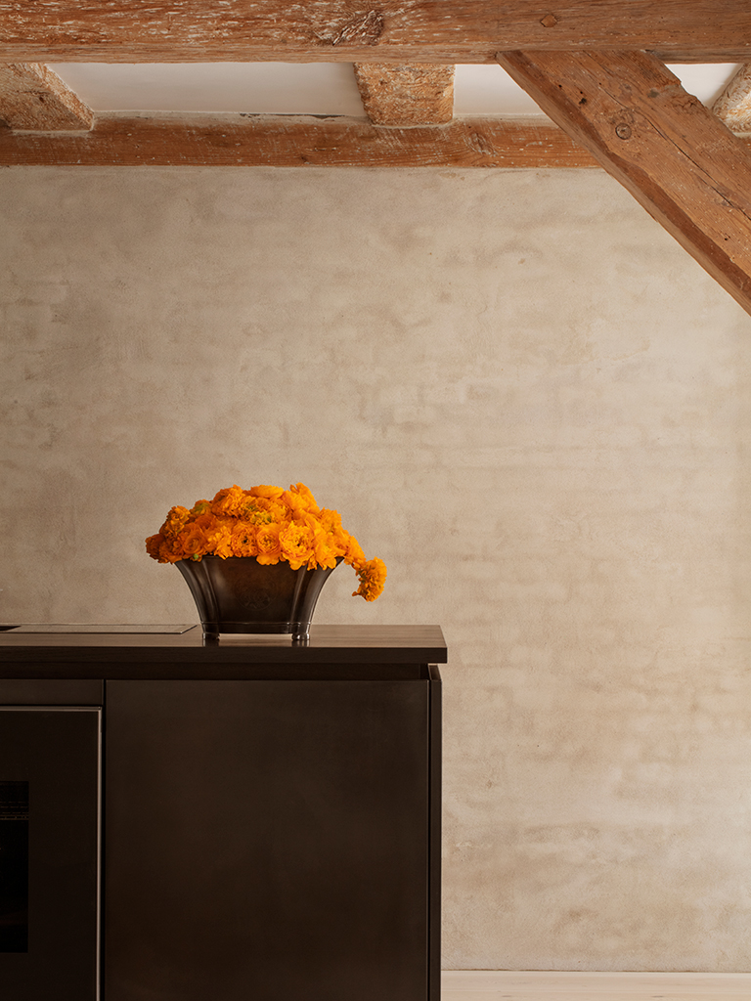
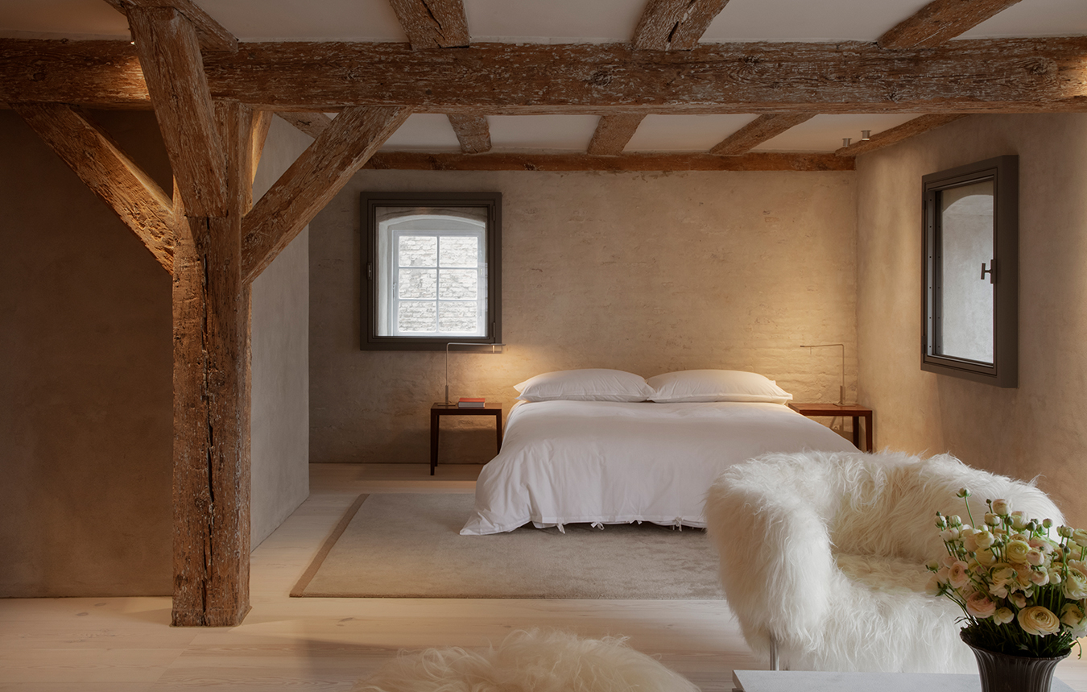
Prevented from dividing the internal space into rooms, we played up the experience of the open space inserting two cubes in a central core to house a stairwell, fitted kitchen and bathrooms. The result means it is possible to read the whole building structurally, an important condition of the heritage listing, that enshrines the sense of place and creates an unparalleled view to the contemporary city on one side and of the historic canal on the other.
